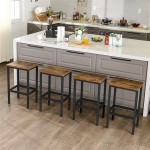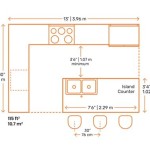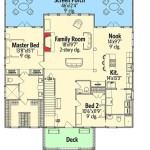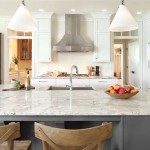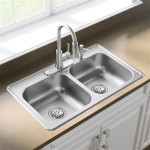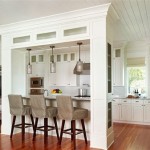Upper Kitchen Cabinet Height From Floor
The height of upper kitchen cabinets from the floor is a crucial consideration in kitchen design, as it affects both functionality and aesthetics. The optimal height depends on various factors, including the height of the user, the desired amount of counter space, and the overall layout of the kitchen.
According to ergonomic guidelines, the bottom of the upper cabinets should be positioned approximately 54 inches above the floor. This height allows most individuals to reach the top shelf of the cabinets comfortably without having to stretch or strain. However, the height can be adjusted slightly based on the user's height and specific needs.
The amount of counter space below the upper cabinets also influences the height. Typically, 18 to 24 inches of counter space is considered ideal for providing sufficient work area. If more counter space is desired, the upper cabinets can be raised higher, but this may make it more difficult to reach the top shelves.
The overall layout of the kitchen should also be taken into consideration. In kitchens with high ceilings, the upper cabinets can be placed higher to create a more spacious and airy feel. In smaller kitchens, it may be beneficial to lower the cabinets to maximize storage space while maintaining a sense of openness.
In addition, the height of the upper cabinets can affect the appearance of the kitchen. Raising the cabinets higher can create a more modern and streamlined look, while lowering the cabinets can make the kitchen feel more cozy and traditional. Consider the overall design aesthetic when determining the appropriate height.
To determine the optimum height of your kitchen's upper cabinets, consider the following steps:
- Measure 54 inches above the floor to establish the recommended bottom height of the cabinets.
- Consider your own height and reach to adjust the height as needed.
- Determine the desired amount of counter space below the cabinets and adjust the height accordingly.
- Take into account the overall layout and design aesthetic of the kitchen.
- Experiment with different heights using a cardboard cutout to visualize the impact before making a final decision.
Properly positioning the height of upper kitchen cabinets from the floor is essential for creating a functional and aesthetically pleasing kitchen. By considering the factors discussed above, you can determine the optimal height that suits your specific needs and preferences.

Height Between Upper Cabinets And Counters Kitchen Elevation

Kitchen Cabinet Sizes What Are Standard Dimensions Of Cabinets

Cabinet Countertop Clearance To Be Mindful Of When Considering Wall Cabinets
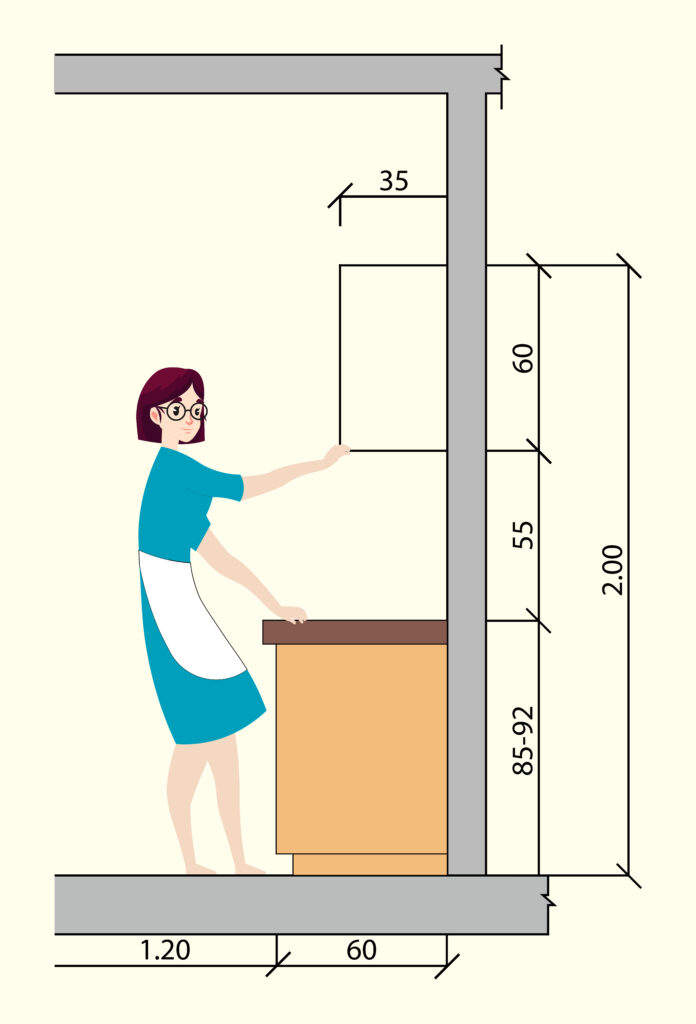
Know Standard Height Of Kitchen Cabinet Before Installing It

Pin On Kitchens

Standard Upper Cabinet Height Conventions And Codes Kitchen Cabinets Measurements Sizes
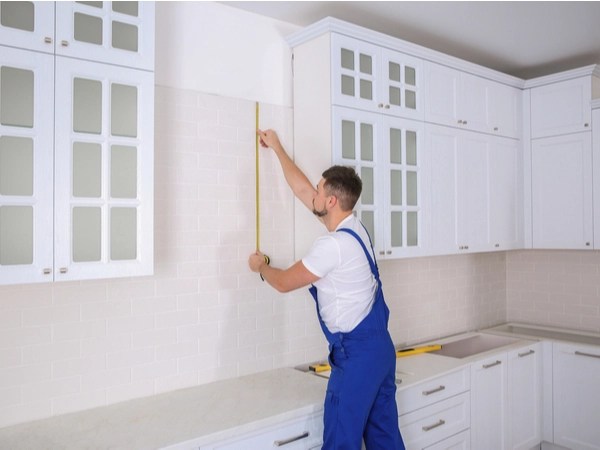
How High Upper Cabinets Should Be From Your Floor And Countertop

How High Should Be Your Upper Kitchen Cabinets

Designing A Kitchen With An 8 Ceiling Upper Cabinets Height Cabinet Dimensions

Installing Framed Cabinets

