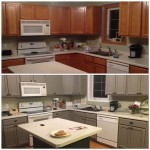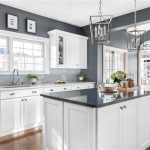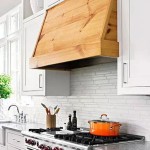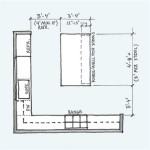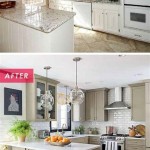The U-Shaped Kitchen with Island: A Comprehensive Guide to Layout and Design
The U-shaped kitchen layout, characterized by countertops and cabinetry extending along three adjacent walls, offers a highly functional and adaptable design solution for various kitchen sizes. When combined with a kitchen island, this layout provides even greater efficiency, storage, and counter space, making it a popular choice for homeowners seeking a well-organized and aesthetically pleasing culinary environment. This article provides a detailed examination of the U-shaped kitchen with island layout, exploring its advantages, design considerations, spatial requirements, and factors influencing its overall effectiveness.
The core concept of the U-shaped kitchen is its ergonomic workflow. By encircling the user on three sides, essential kitchen appliances and workstations are kept within easy reach, minimizing unnecessary movement and maximizing efficiency. Incorporating an island into this design further enhances these benefits, providing a central hub for food preparation, dining, or social interaction. However, successful implementation hinges on careful planning and a thorough understanding of the kitchen's spatial constraints.
Key Advantages of the U-Shaped Kitchen with Island Layout
One of the primary benefits of this kitchen design is its ample countertop space. The continuous countertops extending along three walls, augmented by the island surface, provide expansive areas for food preparation, appliance placement, and serving. This is particularly advantageous for individuals who frequently cook elaborate meals or entertain guests.
Furthermore, the U-shaped configuration naturally lends itself to efficient zoning. One leg of the "U" can be dedicated to food preparation, another to cooking, and the third to cleaning. The island often serves as a secondary preparation area or a social gathering point. This clear demarcation of zones streamlines kitchen activities and reduces congestion.
The enhanced storage capacity is another significant advantage. The extensive wall space allows for numerous cabinets, drawers, and shelving units, providing ample storage for cookware, utensils, pantry items, and other kitchen necessities. The island can also be equipped with cabinets, drawers, or open shelving to further augment storage options.
Design Considerations for Optimal Functionality
Implementing a U-shaped kitchen with an island requires careful consideration of several design factors to ensure optimal functionality and avoid potential drawbacks. The size and shape of the kitchen are paramount. Adequate space is crucial to accommodate the U-shaped configuration and the island without creating a cramped or obstructive environment.
The placement of the work triangle—the relationship between the sink, refrigerator, and cooking surface—is critical. Ideally, these three elements should form a triangle with minimal obstruction, allowing for efficient movement between them. The island should not impede this natural flow but rather complement it by providing additional workspace within the triangle.
Traffic flow is another important consideration. The island should be positioned to allow for easy passage around it, without obstructing access to appliances or other kitchen areas. Sufficient clearance should be provided between the island and the surrounding countertops to prevent congestion and ensure comfortable movement.
Ventilation is also an essential aspect of kitchen design. The placement of the range hood should be carefully considered to ensure effective removal of cooking fumes and odors. Adequate ventilation is crucial for maintaining air quality and preventing the build-up of grease and moisture.
Spatial Requirements and Dimensions
The ideal size for a U-shaped kitchen with an island depends on the desired functionality and the available space. However, certain minimum dimensions are generally recommended to ensure a comfortable and efficient layout. The minimum width of the kitchen should be at least 12 feet to accommodate the U-shaped configuration and provide adequate clearance around the island.
The island itself should be large enough to provide a functional work surface without obstructing traffic flow. A typical island size ranges from 3 to 4 feet wide and 6 to 8 feet long, depending on the available space and the intended use. The clearance between the island and the surrounding countertops should be at least 42 inches to allow for comfortable movement and passage.
The height of the countertops and island should also be considered. Standard countertop height is typically 36 inches, but this can be adjusted to accommodate individuals of different heights. The island can be designed with a raised countertop section to create a breakfast bar or a lower section for seated food preparation.
The placement of appliances, such as the refrigerator, oven, and dishwasher, should be carefully planned to ensure easy access and efficient use. The refrigerator should be located near the entrance to the kitchen for convenient access to food items. The oven and dishwasher should be positioned in a way that minimizes obstruction and allows for easy loading and unloading.
Factors Influencing Layout Effectiveness
Several factors can influence the overall effectiveness of a U-shaped kitchen with an island layout. The intended use of the kitchen is a primary consideration. A kitchen designed primarily for cooking will require different features and considerations than one designed for entertaining or as a social gathering space.
The number of people who typically use the kitchen at the same time should also be taken into account. A kitchen designed for multiple users will require more space and a more efficient layout to prevent congestion and ensure comfortable movement. The placement of appliances and workstations should be carefully considered to accommodate multiple users.
The style and aesthetics of the kitchen are also important considerations. The design of the cabinets, countertops, and backsplash should complement the overall style of the home. The choice of materials and finishes can also significantly impact the look and feel of the kitchen. Lighting plays a crucial role in both functionality and aesthetics. Adequate lighting should be provided for all work areas, as well as general ambient lighting to create a welcoming and inviting atmosphere.
The budget is another important factor. The cost of a U-shaped kitchen with an island can vary significantly depending on the materials used, the complexity of the design, and the labor costs involved. It is important to establish a realistic budget and prioritize the features that are most important.
Finally, consider the existing plumbing and electrical infrastructure. Relocating plumbing or electrical lines can add significant expense to the project. It is often more cost-effective to work within the existing infrastructure whenever possible. If significant changes are required, it is essential to consult with a qualified plumber and electrician to ensure that the work is done safely and in compliance with local building codes.

Design Ideas For A U Shape Kitchen

U Shaped Kitchen Layout 29 Design Ideas And Tips

Is U Shape The Most Efficient Layout For Kitchens

Stylish U Shaped Kitchen With Island Maximize Space

Stylish U Shaped Kitchen With Island Maximize Space

U Shaped Kitchen Layout With Island

5 Ways To Make The Most Of A U Shaped Kitchen Layout

What Is A U Shaped Kitchen Layout Pros Cons Ideas

7 Popular U Shaped Kitchen Design Ideas To Think About Decorcabinets Com

Kitchen Styles One Cook U Shaped Updated
See Also


