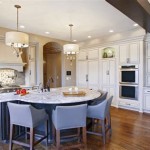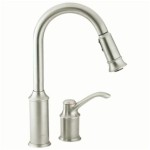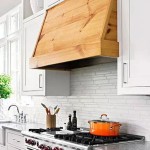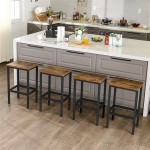U-Shape Kitchen With Island: A Comprehensive Guide
The U-shaped kitchen layout, combined with a central island, offers a highly functional and aesthetically pleasing design for many homes. This layout maximizes counter space, storage, and efficiency, making it a popular choice for serious home cooks and families alike. This article explores the advantages, design considerations, and key elements of a U-shaped kitchen with an island.
Maximizing Space and Efficiency
A U-shaped kitchen utilizes three adjoining walls, creating a continuous workspace that facilitates an efficient workflow. This "work triangle," connecting the sink, stove, and refrigerator, is easily implemented within a U-shape, minimizing steps and optimizing movement during meal preparation. The addition of a central island further enhances this efficiency by providing additional counter space, storage, and potentially even a second sink or cooktop. This extra workspace allows multiple people to comfortably work in the kitchen simultaneously without feeling cramped.
The inherent enclosure of the U-shape also offers ample opportunities for maximizing storage. Upper and lower cabinets along all three walls provide abundant space for cookware, pantry items, and small appliances. The island can further contribute to storage solutions with drawers, cabinets, and open shelving, depending on the chosen design. This abundant storage capacity helps maintain a clutter-free and organized kitchen environment.
Design Considerations for a U-Shape Kitchen with Island
Careful planning is crucial for a successful U-shaped kitchen with an island. One primary consideration is the available space. While this layout can adapt to various kitchen sizes, it’s essential to ensure adequate space for comfortable movement. A minimum clearance of 42 inches should be maintained between the perimeter countertops and the island to allow for easy passage and opening of cabinet doors and appliances. Larger kitchens can accommodate wider clearances for greater comfort and flow.
Traffic flow is another critical factor. While the U-shape itself encourages efficient movement within the work triangle, the island’s placement must be carefully considered to prevent bottlenecks and disruptions. Ideally, the island shouldn’t obstruct major pathways through the kitchen or interfere with access to appliances. Careful consideration of the household’s typical movement patterns is crucial during the design phase.
Lighting is equally important in a U-shaped kitchen. Natural light sources should be maximized, and a layered lighting scheme incorporating task, ambient, and accent lighting should be implemented. Under-cabinet lighting is particularly beneficial in U-shaped kitchens, as it illuminates the countertops effectively and minimizes shadows. Pendant lights above the island not only provide task lighting but also contribute to the overall aesthetic appeal of the space.
Island Functionality and Design
The island in a U-shaped kitchen can serve a multitude of functions, and its design should reflect its intended use. It can house a secondary sink, a cooktop, or even a built-in oven, effectively expanding the kitchen's working zones. Alternatively, it can primarily serve as a preparation and serving area, providing ample counter space for chopping, mixing, and plating. The island can also incorporate seating, creating a casual dining area or a space for guests to gather while meals are being prepared.
The island’s design should complement the overall style of the kitchen. Material choices, such as countertop material, cabinet finishes, and hardware, should harmonize with the surrounding elements. The island can also serve as a focal point, introducing a contrasting color or texture to add visual interest. The shape of the island is another important consideration. Rectangular islands are the most common, offering versatile functionality, while square or circular islands can soften the lines of the U-shape and create a more dynamic visual appeal.
Ventilation and Appliances
Proper ventilation is crucial in any kitchen, particularly in a U-shaped layout where cooking odors and grease can become trapped. A high-quality range hood positioned above the stovetop is essential for effectively removing cooking fumes. If the island incorporates a cooktop, a dedicated downdraft ventilation system or ceiling-mounted hood is recommended. Careful planning of appliance placement is also crucial in a U-shaped kitchen. Positioning appliances strategically within the work triangle minimizes unnecessary movement and enhances efficiency.
Refrigerator placement is particularly important. It should be easily accessible from the main work areas but not obstruct traffic flow. Consider integrating the refrigerator seamlessly into the cabinetry to maintain a cohesive aesthetic. Dishwasher placement should also be carefully considered, ideally situated near the sink for easy loading and unloading. By carefully considering appliance placement and ventilation, a U-shaped kitchen with an island can be a highly functional and comfortable space for cooking and entertaining.

Stylish U Shaped Kitchen With Island Maximize Space

Stylish U Shaped Kitchen With Island Maximize Space

Kitchen Layouts Ideas For U Shaped Kitchens

U Shaped Kitchen Layout 29 Design Ideas And Tips

U Shaped Kitchen With Island Transitional

Design Ideas For A U Shape Kitchen

19 Practical U Shaped Kitchen Designs For Small Spaces

Unlock Your Dream House S Full Potential With A U Shaped Kitchen Layout

30 Unbelievable U Shaped Kitchen Designs And Ideas

Black U Shaped Kitchen Island Design Ideas








