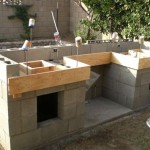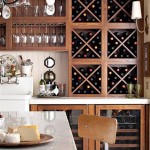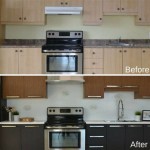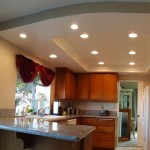Tri-Level House Kitchen Remodel: A Comprehensive Guide
Remodeling a kitchen in a tri-level house presents unique challenges and opportunities compared to single-story or multi-story homes. The key differences stem from the often-distinctive layout of tri-level properties, particularly how the kitchen is situated relative to other living spaces and access points. A successful tri-level kitchen remodel requires careful planning, considering factors such as traffic flow, natural light, and the overall architectural style of the house. This article explores the complexities and essential considerations involved in remodeling a kitchen in a tri-level home.
Understanding the Tri-Level Kitchen Layout
The defining characteristic of a tri-level home is its staggered floor plan, typically with three distinct levels connected by short flights of stairs. This design can impact the kitchen in several ways. The kitchen might be located on the main entry level, often connected to a living or dining area. Alternatively, it could be situated on the lower level, potentially requiring a separate entrance for groceries and access to outdoor spaces. The kitchen’s position directly impacts remodeling decisions regarding accessibility, ventilation, and the integration of the space with the rest of the house.
One common issue in tri-level kitchens is limited natural light. Depending on its location, the kitchen might receive light only from one or two windows, potentially making the space feel enclosed. Remodeling opportunities can include adding larger windows, installing skylights, or optimizing the existing layout to maximize the natural light available. The orientation of the kitchen within the house, vis-a-vis north, south, east and west exposure, is also a contributing factor to consider.
Traffic flow can be another significant consideration. Because of the staggered levels, the kitchen is may serve as a central hub for accessing different parts of the house. A poorly designed kitchen layout can create bottlenecks and impede easy movement between levels. Remodeling should aim to improve the flow of traffic through the kitchen, ensuring it functions efficiently as both a cooking space and a passageway.
Key Planning Considerations for a Tri-Level Kitchen Remodel
Successful tri-level kitchen remodels depend on meticulous planning. This involves assessing the existing space, defining the desired outcome, and developing a detailed project plan. Several key factors need careful consideration, including kitchen size, ventilation requirements, and compliance codes.
The initial assessment involves a thorough evaluation of the existing kitchen space. This includes measuring the kitchen dimensions, identifying the location of plumbing and electrical lines, and assessing the condition of the existing cabinets, appliances, and flooring. If structural alterations are planned, it's best to consult with a structural engineer for expert advice. Analyzing the kitchen's current functionality will aid in determining areas for improvement and informing the new design.
Defining the desired outcome is crucial for guiding the design process. Homeowners should consider their lifestyle, cooking habits, and aesthetic preferences. Considerations should include the amount of counter space needed, the desired appliance configuration, and the style of cabinets and finishes. Establishing a clear vision for the remodeled kitchen helps ensure that the final result meets the homeowner's needs and expectations.
Developing a detailed project plan is essential for keeping the remodel on track and within budget. This plan should include a timeline, a budget breakdown, and a list of all necessary materials and contractors. It is advisable to obtain multiple quotes from contractors and suppliers to ensure competitive pricing. The project plan should also account for potential unforeseen issues and include contingency plans for addressing them.
Ventilation is a critical factor in kitchen design, particularly in tri-level homes where the kitchen may be partially enclosed. Adequate ventilation is essential for removing cooking odors, moisture, and grease, preventing the buildup of mold and mildew. Remodeling might involve upgrading the existing range hood, installing a new ventilation system, or improving the airflow through the kitchen by adding windows or doors.
Compliance with building codes is a non-negotiable aspect of the remodeling process. Codes vary by location, but they typically address issues such as electrical safety, plumbing requirements, and fire protection. Before commencing any work, homeowners should obtain the necessary permits and ensure that all work complies with local building codes. Failure to comply with codes can result in costly fines and delays.
Design Ideas and Layout Options
Remodeling a tri-level kitchen offers various design options to enhance both functionality and aesthetics. The choice of layout should be based on the kitchen's size, shape, and its relationship to other rooms in the house. Island, peninsula, and galley kitchens are effective layout choices for tri-level homes.
An island kitchen can be an excellent choice for larger tri-level kitchens. An island provides additional counter space, storage, and seating, and can serve as a focal point for the kitchen. Islands can be customized with features such as sinks, cooktops, and dishwashers. Integrating the island with the rest of the kitchen requires careful planning to ensure that the traffic flow and workspace arrangement is not disrupted.
A peninsula kitchen, also known as a G-shaped kitchen, is similar to an island kitchen but with one end attached to a wall or cabinet. Peninsulas are a good option for smaller kitchens where a full island might not be feasible. They offer many of the same benefits as islands, including additional counter space, storage, and seating. Peninsulas can also help to define the kitchen space and separate it from other areas of the house.
A galley kitchen, also known as a corridor kitchen, features two parallel runs of cabinets and appliances. This layout is well-suited for narrow kitchens where space is limited. Galley kitchens are efficient and functional, with all essential elements within easy reach. Careful planning is needed to maximize storage and counter space in a galley kitchen and to ensure that the traffic flow remains unobstructed.
In addition to layout options, careful consideration should be given to design features such as cabinets, countertops, and appliances. Choosing high-quality, durable materials is crucial for creating a kitchen that will withstand daily wear and tear. Selecting appliances and cabinetry that complement the overall style of the house helps create a cohesive and aesthetically pleasing design. Consider integrating smart home technology to improve kitchen efficiency and usability.
Maximizing Space and Functionality
Tri-level kitchens often present space constraints, making it essential to maximize every square inch. Smart storage solutions, efficient layouts, and multi-functional appliances can help create a kitchen that is both spacious and functional.
Vertical storage is an effective way to maximize space in a small kitchen. Tall cabinets that extend to the ceiling can provide ample storage for cookware, pantry items, and other kitchen essentials. Shelving units can be used to display decorative items and keep frequently used items within easy reach. Pull-out shelves and drawers can make it easier to access items at the back of cabinets and reduce clutter.
Efficient layouts can also help maximize space and functionality in a tri-level kitchen. Arranging appliances and work areas in a logical and ergonomic manner can improve workflow and reduce wasted space. Creating distinct zones for food preparation, cooking, and cleanup can help organize the kitchen and make it more efficient.
Multi-functional appliances can also help save space and increase functionality. Combination microwave-convection ovens can replace separate appliances and free up valuable counter space. Induction cooktops are energy-efficient and easy to clean, and can double as extra counter space when not in use. Dishwashers with adjustable racks and foldable tines can accommodate dishes of various sizes and shapes, maximizing capacity.
Consider incorporating a breakfast bar or small dining area into the kitchen design. This can provide a convenient space for casual meals and snacks, eliminating the need to use the formal dining room for everyday meals. A breakfast bar can also serve as a workspace for homework or bill paying.
Proper lighting is essential for a functional and visually appealing kitchen. Layered lighting, including ambient, task, and accent lighting, can create a well-lit and inviting space. Under-cabinet lighting can illuminate countertops and make it easier to perform tasks such as chopping vegetables. Pendant lights can add a decorative touch to the kitchen and provide focused lighting over islands or breakfast bars.
Common Pitfalls to Avoid during a Tri-Level Kitchen Remodel
While planning is crucial, avoiding common pitfalls during a tri-level kitchen remodel can save time, money, and frustration. Overlooking structural issues, neglecting proper ventilation, and underestimating budget considerations are examples of common errors.
Ignoring underlying structural problems in an existing kitchen can lead to significant issues during a remodel. Before starting any work, a thorough inspection should be performed to identify any structural damage, such as water damage, mold growth, or foundation cracks. Addressing these issues before commencing the remodel can prevent costly repairs down the road.
Insufficient ventilation is a common mistake that can lead to a variety of problems, including poor air quality, mold growth, and lingering cooking odors. Ensuring adequate ventilation is essential for maintaining a healthy and comfortable kitchen environment. Installing a high-quality range hood and ensuring proper airflow throughout the kitchen can help prevent these issues.
Underestimating the budget for a kitchen remodel is another common pitfall. Remodeling projects often encounter unforeseen expenses, and it is important to factor in a contingency fund for these situations. Obtaining multiple quotes from contractors and suppliers can help ensure competitive pricing and avoid overspending.
Failing to obtain necessary permits before starting work can result in fines and delays. Before commencing any work, homeowners should check with their local building department to determine the required permits and ensure that all work complies with local building codes. Ignoring permit requirements can lead to costly penalties and potential legal issues.
Compromising on the quality of materials and workmanship can also lead to problems down the road. Choosing durable, high-quality materials and hiring experienced contractors can help ensure that the remodeled kitchen stands the test of time. Investing in quality upfront can save money in the long run by reducing the need for repairs and replacements.
By carefully considering the unique challenges and opportunities presented by a tri-level home, and by avoiding common pitfalls, homeowners can create a kitchen that is both functional and beautiful.

Tri Level Home Kitchen Remodel Wall Removed In Mid Entry Split

Tri Level Imperial Beach Home Remodel Style Kitchen San Diego By Murray Lampert Design Build Houzz

Tri Level Kitchen Remodel

An Exquisite Guide To Split Level Home Kitchen Remodel

Open Concept Split Level House Plan Ranch Tri Kitchen Remodel This Is Almost Exactly Our Floor

1970s Tri Level Home Remodel Kitchen For A Split House Plans The Suburbs Pinterest

An Exquisite Guide To Split Level Home Kitchen Remodel

Split Level House Ideas 1960s Home Renovation Small Island Kitchen Design All White Youtube

Split Level House Kitchen Remodel Four Generations One Roof

Surprisingly Easy Split Level Kitchen Remodel Ideas Mistakes To Avoid
See Also








