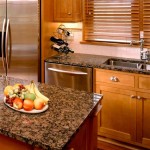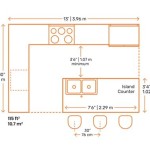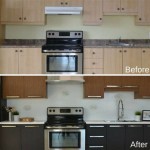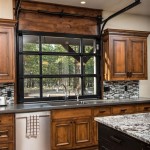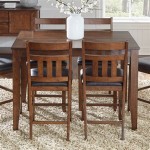Tiny U Shaped Kitchen Ideas
U-shaped kitchens are versatile and functional layouts that can be accommodated in even the smallest of spaces. The U-shape design creates a highly efficient workspace, with everything you need within arm's reach. If you're looking for tiny U-shaped kitchen ideas, here are a few tips to help you create a stylish and functional space:
1. Maximize Vertical Space: In a small kitchen, every inch of space counts. Make the most of vertical space by installing cabinets that extend to the ceiling, using shelves for storage, and adding a hanging rack for pots and pans.
2. Choose Compact Appliances: Opt for smaller, compact appliances that fit under the counter or in a designated space. This will free up valuable counter and floor space.
3. Use Multipurpose Furniture: Every piece of furniture should have a dual purpose in a tiny kitchen. For example, an island can serve as both a dining table and a storage unit, while a rolling cart can be used for food preparation and storage.
4. Keep the Color Palette Light: Light colors reflect light, making a small kitchen feel larger and more airy. Consider painting the walls white or a light neutral shade, and opt for light-colored cabinetry and countertops.
5. Add Natural Light: If possible, incorporate a window or skylight into your kitchen design to bring in natural light. Natural light will make a small space feel more open and inviting.
6. Use Reflective Surfaces: Mirrors, glossy finishes, and stainless steel surfaces can reflect light and create the illusion of more space. Consider adding a mirror to the backsplash or installing glossy tiles to make the kitchen feel larger.
7. Declutter and Organize: Keep your kitchen clutter-free by storing everything in its designated place. Utilize drawer organizers, shelf dividers, and pantry racks to maximize storage space and keep your kitchen looking neat and tidy.
8. Add Smart Storage Solutions: Take advantage of smart storage solutions such as under-sink organizers, spice racks, and magnetic knife strips to keep your kitchen organized and functional.
9. Optimize Lighting: Proper lighting is essential in a small kitchen. Use a combination of natural light, recessed lighting, and under-cabinet lighting to create a bright and inviting space.
10. Choose a Neutral Color Scheme: A neutral color scheme will make a small kitchen feel larger and more cohesive. Opt for white, cream, gray, or beige as the primary color and add pops of color through accessories and décor.
By following these tips, you can create a stylish and functional tiny U-shaped kitchen that maximizes space and meets all your needs.

19 Practical U Shaped Kitchen Designs For Small Spaces

Small U Shaped Kitchen Ideas And Design Tips

Unlock Your Dream House S Full Potential With A U Shaped Kitchen Layout

7 Small U Shaped Kitchens Brimming With Ideas

19 Practical U Shaped Kitchen Designs For Small Spaces

The U Shaped Kitchen Plus 10 Examples Remodeling 101 Remodelista

10 U Shaped Kitchen Layout Design Ideas Lily Ann Cabinets

U Shaped Kitchen Ideas 20 Ways This Layout Works For Everyone Homes Gardens

Tiny U Shaped Kitchen Design Ideas

Small U Shaped Kitchen In Traditional Style Town Country Living



