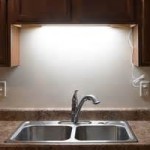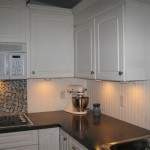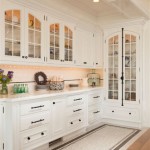Standard Size of Kitchen Islands: A Comprehensive Guide
Kitchen islands have become a ubiquitous feature in modern homes, serving as a central hub for food preparation, dining, storage, and socialization. Determining the optimal size of a kitchen island is a complex decision, hinging on several factors including kitchen dimensions, intended functionality, and aesthetic preferences. While there isn’t a single, universally accepted "standard" size, understanding the common dimensions and the principles behind them can guide homeowners and designers in creating a functional and visually harmonious space.
The concept of a "standard" kitchen island size is more accurately described as a range of common sizes and dimensions. These ranges accommodate a variety of common kitchen layouts and functionalities. This discussion will delve into the typical dimensions of kitchen islands, the factors influencing size selection, and the practical considerations to ensure a comfortable and efficient kitchen environment.
Understanding Typical Kitchen Island Dimensions
The common dimensions of a kitchen island typically fall within a range that balances functionality and space efficiency. To provide a clearer understanding, these dimensions can be categorized into length, width, and height. These three factors will determine not only the functionality of the island but also its impact on the overall kitchen flow.
Length: The length of a kitchen island is generally the most variable dimension, directly correlated to the size of the kitchen and the desired functions. A smaller kitchen might accommodate an island length between 4 to 6 feet (48 to 72 inches), while larger kitchens can accommodate islands extending to 8 feet (96 inches) or even longer. The key consideration is maintaining adequate walkway space around the island, typically a minimum of 36 inches, and ideally 42 to 48 inches, to allow for comfortable movement and multiple people working simultaneously.
Width: The width of a kitchen island, often referred to as its depth, relates to its storage capacity and the ability to accommodate features like sinks, cooktops, or seating overhangs. A typical width ranges from 2 to 4 feet (24 to 48 inches). A narrower island, around 24 inches wide, may be suitable for kitchens with limited space or when primarily used for food preparation. Wider islands, exceeding 36 inches, can accommodate features like a sink or cooktop with adequate counter space behind them. Islands designed for seating typically require a countertop overhang of at least 12 inches, which will add to the overall width.
Height: The height of a kitchen island is generally standardized around countertop height, which is typically 36 inches. This height is suitable for most adults for food preparation tasks. However, islands can incorporate different height levels to accommodate different functions. A raised bar-height section, typically 42 inches high, can provide a casual dining or seating area. Conversely, a lower section, around 30 inches high, can serve as a dedicated baking center or become universally accessible for individuals with mobility challenges.
These are not strict rules but rather guidelines that adapt to the specific needs and constraints of each kitchen. Understanding the ranges allows homeowners to tailor the size to their unique circumstances.
Factors Influencing Kitchen Island Size Selection
Selecting the optimal size for a kitchen island involves considering various factors that contribute to the overall functionality and aesthetic appeal of the kitchen. These factors include the kitchen size and layout, the intended functions of the island, and adherence to building codes and safety regulations.
Kitchen Size and Layout: The primary determinant of kitchen island size is the overall dimensions of the kitchen itself. A large island in a small kitchen will obstruct the flow and make the space feel cramped. Conversely, a small island in a large kitchen may appear disproportionate and underutilized. The layout of the kitchen, including the placement of cabinets, appliances, and doorways, must be carefully considered to ensure that the island integrates seamlessly into the existing space. As mentioned earlier, maintaining adequate walkways around the island is paramount for safety and functionality.
Intended Functions: The intended functions of the kitchen island play a significant role in determining its size. If the island is primarily intended for food preparation, ample counter space will be necessary. If it includes a sink or cooktop, adequate space around these features is required for safety and functionality. If the island is intended for seating, a countertop overhang of at least 12 inches is necessary to provide comfortable legroom. The intended functions will dictate the dimensions necessary to fulfill those needs effectively.
Building Codes and Safety Regulations: Building codes and safety regulations may impose restrictions on the size and placement of kitchen islands. These regulations often specify minimum walkway clearances, electrical safety requirements, and plumbing codes. It is crucial to consult local building codes to ensure that the kitchen island complies with all applicable regulations. Failing to do so may result in costly revisions or delays during the construction or remodeling process.
Aesthetic Considerations: Beyond practical considerations, the size and design of the kitchen island should complement the overall aesthetic of the kitchen. The island should be proportional to the size of the kitchen and should integrate seamlessly with the existing cabinetry and appliances. The island can serve as a focal point in the kitchen, and its design should reflect the homeowner's personal style and preferences.
Practical Considerations for Kitchen Island Design
Beyond size, several practical considerations can significantly impact the functionality and usability of a kitchen island. These considerations include storage solutions, countertop materials, electrical outlets, and lighting.
Storage Solutions: Kitchen islands offer valuable storage space, which can be maximized through thoughtful design. Incorporating drawers, cabinets, and shelves can provide ample storage for cookware, utensils, and other kitchen essentials. Deep drawers are ideal for storing pots and pans, while adjustable shelves can accommodate items of varying heights. Islands can also incorporate specialized storage solutions, such as pull-out spice racks, knife blocks, and wine racks. The organization of storage should reflect the workflow of food preparation, keeping regularly used items easily accessible.
Countertop Materials: Selecting the appropriate countertop material is crucial for both aesthetics and functionality. Common countertop materials for kitchen islands include granite, quartz, marble, butcher block, and stainless steel. Each material offers unique characteristics in terms of durability, maintenance, and cost. Granite and quartz are popular choices for their durability and resistance to heat and scratches. Butcher block provides a warm and natural aesthetic, but requires regular maintenance to prevent staining and warping. Stainless steel is a hygienic and durable option, but can be prone to scratches. The countertop material should complement the overall design of the kitchen and should be selected based on its intended use and maintenance requirements.
Electrical Outlets: Incorporating electrical outlets into a kitchen island is essential for powering small appliances, such as blenders, food processors, and mixers. Electrical outlets should be strategically placed to provide convenient access without cluttering the countertop. Building codes typically require that kitchen islands have at least one electrical outlet, and additional outlets may be necessary depending on the intended use of the island. Outlets can be concealed beneath the countertop or integrated into the island's cabinetry for a cleaner aesthetic.
Lighting: Proper lighting is crucial for illuminating the kitchen island and creating a functional and inviting space. Pendant lights suspended above the island provide task lighting for food preparation and dining. Recessed lighting can provide ambient lighting to illuminate the surrounding area. Under-cabinet lighting can illuminate the countertop and highlight the island's features. The lighting should be adjustable to create different moods and to accommodate various tasks. The selection of lighting fixtures should complement the overall design of the kitchen and should be energy-efficient.
In conclusion, determining the standard size of a kitchen island requires a careful assessment of the kitchen's dimensions, intended functions, and aesthetic preferences. While there is no single "standard" size, understanding the typical dimensions, influencing factors, and practical considerations can guide homeowners and designers in creating a functional, efficient, and visually appealing kitchen space. By considering these factors, it’s possible to strike a balance between form and function and create an island that truly enhances daily life.

Kitchen Island Dimensions Essential Size Guide August 2025

Standard Kitchen Island Dimensions With Seating 4 Diagrams

Is There An Ideal Ratio For A Kitchen Island

Standard Dimensions For N Kitchen All You Need To Know

What Is The Standard Size Of A Kitchen Island Building And Interiors

The Best Kitchen Island Dimension For Your Home Boss Design Center

The Practical Details Of Kitchen Islands Fine Homebuilding

Everything You Need To Know About Kitchen Islands

Kitchen Island Dimensions Essential Size Guide August 2025

Kitchen Island Dimension Guide Nail It Construction








