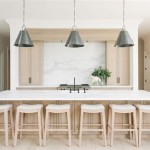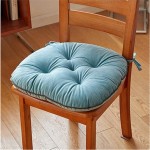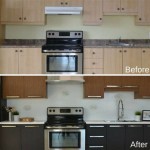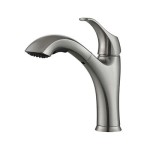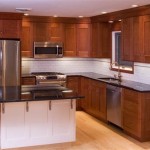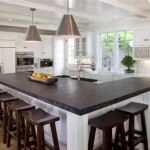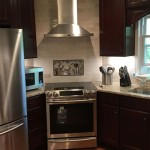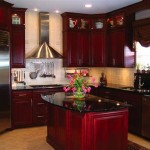Standard Kitchen Wall Cabinet Height
Kitchen cabinets are fundamental to a functional and aesthetically pleasing kitchen. Understanding standard dimensions, particularly wall cabinet height, is crucial for optimizing space and ensuring comfortable accessibility. This article will delve into the standard heights for wall kitchen cabinets, explore the factors influencing these standards, and discuss the implications for kitchen design.
Standard Heights and Depths
The standard height for base kitchen cabinets, typically around 34.5 inches with a countertop adding another 1.5 inches, dictates the starting point for wall cabinet installation. Standard wall cabinets are typically 12, 15, 18, 24, 30, 36, or 42 inches tall, although custom sizes are also possible. The most common height is 30 inches for standard 8-foot ceilings, though 36-inch and 42-inch cabinets are becoming increasingly popular, particularly in kitchens with higher ceilings. Cabinet depth is another crucial measurement. Standard wall cabinets are usually 12 inches deep, while upper cabinets utilized for pantry storage can reach depths of up to 24 inches, providing ample space for larger items.
Factors Influencing Wall Cabinet Height
Several factors influence the ideal wall cabinet height in a specific kitchen. Ceiling height is a primary consideration, as taller ceilings allow for taller wall cabinets or increased space between the countertop and the cabinet bottom. The height of the individuals using the kitchen is also important. While standard heights are designed for average reach, taller or shorter individuals might benefit from custom installations adjusted for their comfort and accessibility. The intended use of the cabinets is another contributing factor. Cabinets intended to store frequently used items should be positioned within easy reach, while those housing less frequently accessed items can be placed higher.
Impact on Kitchen Design and Functionality
Wall cabinet height has a significant impact on both the aesthetics and functionality of a kitchen. Properly installed cabinets optimize storage space and create a visually balanced layout. Incorrectly positioned cabinets can disrupt workflow, create accessibility challenges, and negatively impact the overall aesthetic appeal. Maintaining sufficient space between the countertop and the cabinet bottom is essential for comfortable food preparation and prevents the cabinets from obstructing workspace. This distance is typically between 18 and 20 inches.
Considerations for Different Ceiling Heights
The height of the kitchen ceiling heavily influences appropriate wall cabinet dimensions. In kitchens with standard 8-foot ceilings, 30-inch or 36-inch cabinets are generally suitable. With 9-foot ceilings, 36 or 42-inch cabinets are common, offering additional storage capacity. For ceilings higher than 9 feet, stacked cabinets or a combination of different cabinet heights can maximize vertical space and create a visually appealing design. Careful planning is essential in these situations to maintain a balanced and accessible layout.
Accessibility and Ergonomics
Ergonomics plays a vital role in kitchen design, and wall cabinet height is a critical element. Cabinets should be installed at a height that allows for comfortable access without requiring excessive reaching or straining. Accessibility needs vary among individuals, and customizing cabinet height can be beneficial, especially for users with mobility limitations. Integrating pull-down shelves or other assistive features can further enhance accessibility and optimize functionality.
Relationship with Other Kitchen Elements
The height of wall cabinets must be considered in relation to other kitchen elements, such as range hoods, backsplashes, and window placement. Sufficient clearance must be maintained between the cabinets and the range hood to ensure proper ventilation and avoid interference. The backsplash typically bridges the gap between the countertops and wall cabinets, and its height should be coordinated with the cabinet installation. Window placement can also influence cabinet placement and height, requiring careful consideration to maximize natural light and maintain a cohesive design.
Understanding and applying the principles of standard wall cabinet heights, coupled with careful consideration of individual kitchen characteristics and user needs, allows for a well-designed and highly functional kitchen space that optimizes storage and enhances the overall aesthetic.

Cabinet Sizes Blok Designs Ltd

Wall Cabinet Size Chart Builders Surplus

N Standard Kitchen Dimensions Renomart

Kitchen Cabinet Sizes What Are Standard Dimensions Of Cabinets

Fitted Kitchens Direct An Independent Kitchen Supplier For Your Budget Or Bespoke Either Supply And Fit Only

Diy Kitchen Quality Designer

Kitchen Measurements

Cabinet Countertop Clearance To Be Mindful Of When Considering Wall Cabinets

Kitchen Wall Cabinet Size Chart Builders Surplus Cabinets Dimensions Sizes
Guide To Kitchen Cabinet Sizes And Dimensions

