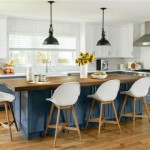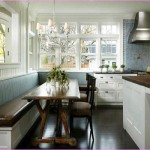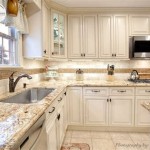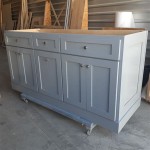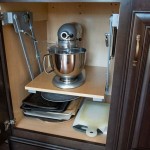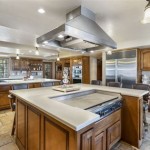Small Open Plan Kitchen Living
An open-plan kitchen living area is a great way to create a more spacious and inviting home. This layout can be especially beneficial for small spaces, as it can make the room feel larger and more open. There are a few things to keep in mind when designing an open-plan kitchen living area, such as the flow of traffic, the placement of furniture, and the use of lighting. This guide will discuss a plan that will make your space efficient and stylish.
The Flow of Traffic
One of the most important things to consider when designing an open-plan kitchen living area is the flow of traffic. You want to make sure that people can move easily around the room without feeling cramped or crowded. This means that you need to carefully plan the placement of furniture and appliances.
In general, it is best to keep the main traffic flow path clear. This means that you should avoid placing large pieces of furniture or appliances in the middle of the room. Instead, try to position them along the walls or in corners.
You can also use rugs to define different areas of the room and to help guide traffic flow. For example, you could place a rug in the entryway to the kitchen to create a clear path to the cooking area. Or, you could place a rug in the living room to create a more intimate seating area.
The Placement of Furniture
The placement of furniture is another important factor to consider when designing an open-plan kitchen living area. You want to make sure to choose furniture that is the right size and shape for the space. You also want to arrange the furniture so that there is ample room to move around.
In general, it is best to choose furniture that is relatively small and low to the ground. This will help to create a more open and spacious feel. You can also use furniture to define different areas of the room. For example, you could use a sofa to create a living room area, and a dining table to create a dining area.
The Use of Lighting
Lighting can be used to create a variety of different effects in an open-plan kitchen living area. You can use natural light to create a bright and airy space, or you can use artificial light to create a more intimate atmosphere. It is also important to use task lighting in areas where you need to perform specific tasks, such as cooking or reading.
When using natural light, be sure to take advantage of windows and skylights. These can help to bring in a lot of light, making the room feel larger and more spacious. You can also use sheer curtains or blinds to filter the light and create a softer, more diffuse effect.
When using artificial light, be sure to use a variety of different light sources. This will help to create a more balanced and inviting atmosphere. You can use overhead lighting to provide general illumination, and you can use task lighting to provide specific illumination for specific areas.
Additional Tips for Small Spaces
If you have a small space, there are a few additional tips you can use to make it feel larger and more open.
- Use light-colored paint or wallpaper.
- Choose furniture that is light in color and has clean lines.
- Use mirrors to reflect light and make the space feel larger.
- Keep the space clutter-free.
- Use multi-functional furniture.
- Get rid of anything you don't use.
By following these tips, you can create an open-plan kitchen living area that is both stylish and functional.

20 Small Open Concept Kitchen Living Room Ideas The Crafty S

Small Open Plan Home Interiors Decor10 Blog

Pin Page

Small Open Plan Kitchen Dining Living Clearance Room Designs

10 Creative Small House Open Concept Kitchen And Living Room Hooked Home

Open Plan Kitchen Ideas

Should I Get An Open Plan Kitchen Pros Cons And Expert Advice

Small Open Plan Kitchen Living Room Ideas 2024 Checkatrade

How To Decorate An Open Plan Kitchen Living Room Colourland

20 Open Kitchens That Are Perfect For Small N Apartments

