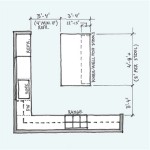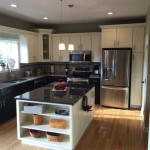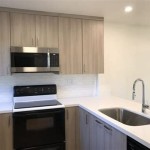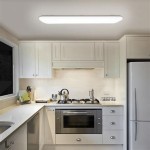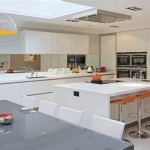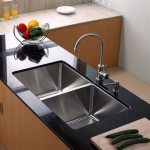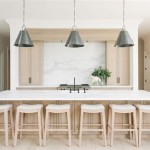Small Open Kitchen And Living Room Floor Plans
When space is at a premium, an open floor plan can make a small home feel much larger. By eliminating walls between the kitchen and living room, you can create a more spacious and inviting space that's perfect for entertaining or just relaxing with family and friends.
There are many different ways to design a small open kitchen and living room floor plan. One popular option is to place the kitchen along one wall, with the living room furniture arranged in the center of the space. This layout creates a clear separation between the two areas, while still allowing for easy flow between them.
Another option is to create a more integrated space by placing the kitchen in the center of the room, with the living room furniture arranged around it. This layout can make the space feel more intimate and cozy, and it's a great option for small apartments or condos.
No matter which layout you choose, there are a few tips to keep in mind when designing a small open kitchen and living room floor plan:
- Use furniture that is scaled to the size of the space. Oversized furniture will make the room feel cramped and cluttered.
- Choose light colors for the walls and furniture to make the space feel more open and airy.
- Use mirrors to reflect light and make the space feel larger.
- Keep the space clutter-free to make it feel more spacious.
With a little careful planning, you can create a small open kitchen and living room floor plan that is both stylish and functional.
Kitchen Layout Ideas
There are many different ways to lay out a small open kitchen. Here are a few ideas to get you started:
- One-wall kitchen: This is a great option for very small spaces. The kitchen is placed along one wall, with the sink, stove, and refrigerator all lined up. This layout is efficient and easy to use, but it can feel a bit cramped.
- L-shaped kitchen: This layout is a bit more spacious than a one-wall kitchen, and it allows for more counter space and storage. The kitchen is placed along two adjacent walls, with the sink, stove, and refrigerator forming an L-shape.
- U-shaped kitchen: This layout is the most spacious of the three, and it offers the most counter space and storage. The kitchen is placed along three adjacent walls, with the sink, stove, and refrigerator forming a U-shape.
- Island kitchen: This layout is a great option for creating a more integrated space between the kitchen and living room. The kitchen is placed in the center of the room, with an island that serves as a breakfast bar or prep area.
The best kitchen layout for your space will depend on the size and shape of the room, as well as your personal needs and preferences.
Living Room Layout Ideas
Once you have chosen a kitchen layout, you can start to think about how to arrange the furniture in the living room. Here are a few ideas to get you started:
- Sofa and chairs: The sofa is usually the focal point of the living room, so it's important to choose one that is the right size and style for the space. If you have a small living room, a loveseat or two chairs may be a better option than a large sofa.
- Coffee table: The coffee table is another important piece of furniture in the living room. It provides a place to put your drinks, snacks, and books, and it can also be used as a footrest. Choose a coffee table that is the right size for the space and that complements the style of your sofa and chairs.
- Entertainment center: If you have a TV, you will need an entertainment center to put it on. Choose an entertainment center that is the right size for the space and that has enough storage for your DVDs, Blu-rays, and other media.
- Accent pieces: Accent pieces can add personality and style to your living room. These pieces can include things like lamps, rugs, throw pillows, and artwork.
The best way to arrange furniture in a small living room is to start with the largest pieces first, such as the sofa and chairs. Once you have placed these pieces, you can start to add smaller pieces, such as the coffee table and accent pieces.
With a little careful planning, you can create a small open kitchen and living room floor plan that is both stylish and functional. By following the tips in this article, you can make the most of your space and create a home that you love.

A Small Open Concept Floor Plan With Kitchen And Living Room Premium Ai Generated Image

Pros And Cons Of Open Concept Floor Plans Hgtv

Small Open Plan Home Interiors Decor10 Blog

3 Small Open Layout Decor Tips And 23 Ideas Digsdigs

10 Kitchen With Living Room Design Ideas To Transform Your Home

Lynn Morgan Design White Kitchen Living Room Open Floor Plan

Discover The Spacious Appeal Of Open Concept Floor Plans Houseplans Blog Com

Biggest Open Plan Design Mistakes Why It May Not Be For You Youtube

50 Open Concept Kitchen Living Room And Dining Floor Plan Ideas 2024 Ed

How To Arrange Furniture In A Small Open Plan Kitchen Living Room


