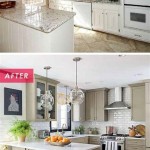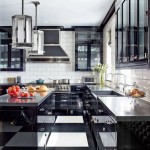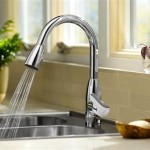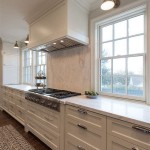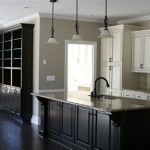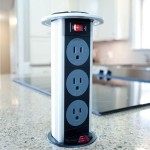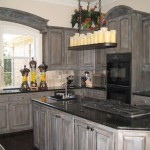Small L-Shaped Kitchen Designs: Maximizing Functionality and Style
L-shaped kitchens are a popular choice for smaller spaces, offering a balance between functionality and efficiency. Their design, characterized by two walls forming an "L" shape, allows for a natural flow of movement while maximizing available space. This layout is versatile enough to accommodate a variety of appliances and cabinetry, making it an ideal solution for homeowners seeking to create a cohesive and practical kitchen in a limited footprint.
Small L-shaped kitchens present unique challenges, but with careful planning and creative design solutions, they can be transformed into stylish and functional culinary havens. This article explores the key elements of small L-shaped kitchen design, highlighting tips and strategies for optimizing space, incorporating storage solutions, and integrating appliances seamlessly.
Maximizing Space and Flow
One of the primary considerations in designing small L-shaped kitchens is optimizing space utilization. By carefully planning the placement of cabinets, appliances, and work surfaces, homeowners can create a kitchen that feels spacious and efficient. The "L" shape naturally defines a work triangle, a critical concept in kitchen design that refers to the arrangement of the sink, stove, and refrigerator.
Maintaining a comfortable distance between these three points allows for a fluid workflow. The ideal distance between each point should be between 4 and 6 feet. When planning an L-shaped kitchen, ensure the work triangle aligns with the natural flow of movement within the space. Avoid placing appliances or cabinetry that obstruct the flow of traffic, especially near entry points.
Consider using a combination of upper and lower cabinets. Upper cabinets maximize vertical space, providing storage for less frequently used items, while lower cabinets offer easy access for essential kitchenware and appliances. Opt for cabinets with pull-out drawers and shelves, maximizing storage space while maintaining accessibility.
Incorporating Storage Solutions
Storage is paramount in small kitchens, as limited space requires creative solutions. Incorporating a variety of storage options ensures every item has its designated place, preventing clutter and maximizing functionality. Open shelving, strategically positioned above countertops, adds visual interest while providing display space for decorative items and frequently used ingredients. Consider incorporating a pantry, even a small walk-in pantry, to accommodate larger items and bulk food supplies, freeing up valuable cabinet space.
Maximize the use of vertical space by installing tall cabinets that reach the ceiling. These cabinets are particularly useful for storing less frequently used items, freeing up lower cabinet space for everyday essentials. Utilize the space above cabinets by installing shelves or hanging pots and pans, eliminating the need for bulky pot racks.
Consider incorporating a kitchen island. While a full-sized island may be impractical in a small kitchen, a smaller island, or even a movable kitchen cart, can provide additional counter space and storage. An island with a built-in sink or mini-fridge can further enhance functionality. Remember, every inch of space can be optimized with careful planning and the right storage solutions.
Integrating Appliances Seamlessly
Choosing the right appliances is crucial in a small L-shaped kitchen. Opt for appliances with compact designs that maximize functionality without compromising on performance. A built-in refrigerator seamlessly integrates with surrounding cabinetry, creating a cohesive aesthetic while saving valuable floor space. Consider a dishwasher with a slim profile or a compact oven that fits discreetly beneath the countertop.
A key trend in small kitchen design is the integration of appliances. For instance, a microwave can be incorporated into a tall cabinet, freeing up valuable counter space. Similarly, a double oven can be installed in a custom cabinet solution, creating a sleek and efficient design. Prioritize function over form when selecting appliances, ensuring they meet your specific needs while complementing the overall design aesthetic.
Choose appliances in neutral colors that enhance the overall visual appeal of the space. Stainless steel is a popular choice for its sleek appearance and easy maintenance. Alternatively, black or white appliances offer a timeless and elegant touch.

Big Ideas For Your Small L Shaped Kitchen

5 Ways To Improve Your L Shaped Kitchen Design

Designing The L Shaped Kitchen

30 L Shaped Kitchen Designs For Small Kitchens

Small L Shaped Navy Blue Kitchen Cabinet Op18 L04

8 Small L Shaped Kitchens That Are Big On Great Ideas Houzz Ie

5 Ways To Improve Your L Shaped Kitchen Design

12 Small L Shaped Kitchen Ideas To Inspire You My Decor Inspo

73 L Shaped Kitchen Ideas With Pros And Cons Digsdigs

20 Brilliant L Shaped Kitchen Design Ideas To Steal For Your Home

