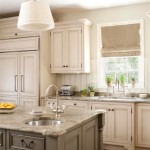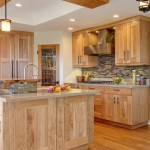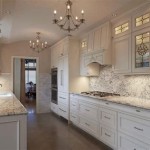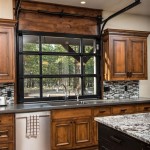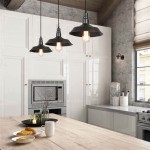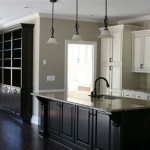Small L Shaped Kitchen Layout
An L-shaped kitchen layout is a great option for small spaces, as it makes efficient use of corner space and provides plenty of counter and storage space. In a small L-shaped kitchen, the two arms of the "L" are typically perpendicular to each other, with the sink and stove on one arm and the refrigerator and pantry on the other. This layout creates a work triangle that minimizes the amount of movement required to complete tasks, making it a very efficient use of space.
One of the biggest challenges of designing a small L-shaped kitchen is making sure that there is enough space to move around comfortably. The ideal amount of space between the two arms of the "L" is 42 inches, but this can be reduced to 36 inches if necessary. If the space is too narrow, it will be difficult to open cabinet doors and drawers and move around the kitchen without bumping into things.
Another challenge of designing a small L-shaped kitchen is making sure that there is enough counter space. In a small kitchen, every inch of counter space is valuable, so it's important to plan carefully. One way to maximize counter space is to use a corner sink. Corner sinks are available in a variety of shapes and sizes, and they can be a great way to save space in a small kitchen. Another way to maximize counter space is to use a peninsula or island. Peninsulas and islands are great for adding extra counter space and storage, and they can also be used to create a more open and inviting kitchen.
Storage is also an important consideration in a small L-shaped kitchen. Make sure to choose cabinets and drawers that are the right size for your needs. You may also want to consider using pull-out shelves and drawers to maximize storage space. Pull-out shelves and drawers make it easy to access items that are stored in the back of cabinets, and they can also help to keep your kitchen organized.
Lighting is also an important factor to consider in a small L-shaped kitchen. Good lighting can make a small kitchen feel larger and more inviting. Use a combination of natural and artificial light to brighten up your kitchen. Natural light is the best way to light a kitchen, so make sure to take advantage of any windows or skylights that you have. Artificial light can be used to supplement natural light, and it can also be used to create a specific mood or atmosphere in your kitchen.
With careful planning, you can create a small L-shaped kitchen that is both functional and stylish. By following these tips, you can make the most of your space and create a kitchen that you love.

Big Ideas For Your Small L Shaped Kitchen

13 L Shaped Kitchen Layout Options For A Great Home

20 Brilliant L Shaped Kitchen Design Ideas To Steal For Your Home

30 L Shaped Kitchen Designs For Small Kitchens

73 L Shaped Kitchen Ideas With Pros And Cons Digsdigs

Designing The L Shaped Kitchen

Small L Shaped Navy Blue Kitchen Cabinet Op18 L04

Small L Shaped Modular Kitchen Designs Unlocking Efficiency

6 Tips To Think About When Designing An L Shaped Kitchen Layout

Great Ideas From 8 Small L Shaped Kitchens

