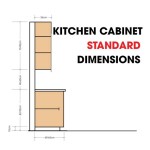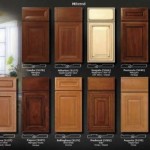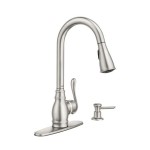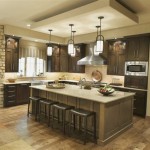Small Kitchen Plans Floor Plans
When space is at a premium, every square foot counts. This is especially true in the kitchen, where you need to be able to move around easily, store all of your cookware and groceries, and prep and cook food. If you're working with a small kitchen, don't despair! There are plenty of ways to make the most of the space you have.
One of the most important things to consider when planning a small kitchen is the layout. You want to make sure that the refrigerator, stove, and sink are all in close proximity to each other so that you can easily move between them while you're cooking. You also want to make sure that there is plenty of counter space so that you have room to prep food and store appliances.
If you have a very small kitchen, you may need to get creative with your storage solutions. Consider using vertical space by installing shelves on the walls or hanging pots and pans from the ceiling. You can also use under-sink storage to store cleaning supplies and other items that you don't need to access on a regular basis.
Another way to make the most of a small kitchen is to use appliances that are designed for small spaces. There are many compact refrigerators, stoves, and dishwashers available on the market that can help you save space without sacrificing functionality.
Finally, don't forget to add some personal touches to your small kitchen. A few well-chosen pieces of décor can make the space feel more inviting and homey. You can also add plants or flowers to bring a touch of nature indoors.
With a little planning and creativity, you can create a small kitchen that is both functional and stylish. Here are a few floor plans to get you started:
Single-wall kitchen: This type of kitchen is perfect for small spaces. All of the appliances and cabinets are lined up along one wall, which frees up the rest of the space for a dining table or other activities. L-shaped kitchen: This type of kitchen is a bit larger than a single-wall kitchen and offers more counter space and storage. The appliances are arranged in an L-shape, which creates a more efficient work triangle. U-shaped kitchen: This type of kitchen is the most spacious of the three and offers the most counter space and storage. The appliances are arranged in a U-shape, which creates a very efficient work triangle. Galley kitchen: This type of kitchen is long and narrow, with appliances and cabinets on both sides. Galley kitchens are often found in small apartments and condos.

Here S How To Design A Fantastic Small Kitchen Step By Guide

4 Expert Kitchen Design Tips

6 11 X Kitchen Designs

The Best Smallest Kitchen Layouts Get Some Awesome Ideas

Pin Page
:strip_icc()/RENOVCH7J-fb3cabc5a78647389a3de4eac2825432.jpg?strip=all)
5 Kitchen Floor Plans To Help You Take On A Remodel With Confidence

Popular Kitchen Floor Plan Ideas And How To Use Them Remodelaholic

Make A Small Kitchen Layout Feel Bigger With Clever Design Tricks

Tiny House Kitchen Ideas And Inspiration The Life

Make A Small Kitchen Layout Feel Bigger With Clever Design Tricks
See Also








