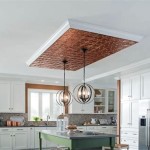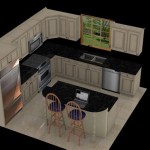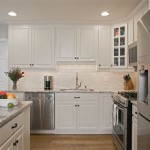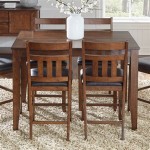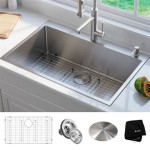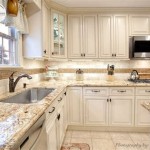Optimizing Space: Small Kitchen Living Room Design Strategies
The convergence of kitchen and living room spaces into a single, unified area is a common feature of modern urban living, particularly in apartments and smaller homes. This design trend, frequently referred to as an open-plan living concept, presents both opportunities and challenges. Effectively integrating these two distinct functionalities—food preparation and relaxation/entertainment—requires careful planning and a strategic approach to maximize space, enhance functionality, and maintain aesthetic harmony.
The success of a small kitchen living room design hinges on a number of factors, including the overall dimensions of the area, the architectural layout, and individual lifestyle preferences. A well-designed small kitchen living room should feel spacious and inviting, while simultaneously offering practical solutions for cooking, dining, and leisure activities. This article explores various design strategies that can be employed to create a cohesive and functional small kitchen living room environment, emphasizing space optimization and visual coherence.
Prioritizing Functionality in Compact Spaces
In a small kitchen living room, functionality must be the primary consideration. Every element, from appliances to furniture, must serve a clear purpose and contribute to the overall efficiency of the space. This often necessitates a departure from traditional design concepts and an embrace of innovative, multi-functional solutions.
One key aspect of prioritizing functionality is selecting space-saving appliances. Compact refrigerators, induction cooktops, and combination microwave ovens can significantly reduce the footprint of the kitchen area without compromising on performance. Integrated appliances, seamlessly blended into cabinetry, can further contribute to a streamlined and uncluttered appearance. Dishwashers, particularly slimline models, can be strategically positioned to maximize storage space and optimize workflow.
Storage solutions are equally critical. Vertical storage, such as tall cabinets reaching up to the ceiling, can maximize vertical space and provide ample storage for kitchen essentials. Pull-out shelves, drawer organizers, and corner units can enhance accessibility and organization within cabinets, ensuring that every inch of space is utilized effectively. Open shelving can also be incorporated to display frequently used items, adding a touch of visual interest while maintaining functionality. In the living area, multi-functional furniture, such as storage ottomans, sofa beds, and coffee tables with hidden compartments, can provide discreet storage solutions without sacrificing comfort or style.
The layout of the kitchen area should be carefully considered to optimize workflow and minimize unnecessary movement. The "work triangle," which connects the sink, refrigerator, and stovetop, should be arranged in a manner that promotes efficiency and reduces congestion. A peninsula or island can serve as a multi-functional workspace, providing additional counter space for food preparation, a casual dining area, and a visual divider between the kitchen and living room zones. The height and dimensions of the island should be carefully considered to ensure that it does not obstruct traffic flow or visually overwhelm the space.
Creating Visual Cohesion and Harmony
Maintaining visual cohesion in a small kitchen living room is essential for creating a sense of spaciousness and harmony. The design elements, including color palettes, materials, and lighting schemes, should be carefully coordinated to create a unified and aesthetically pleasing environment. Avoiding stark contrasts and embracing a consistent design language can help to visually expand the space and prevent it from feeling cluttered or disjointed.
Color plays a crucial role in shaping the perception of space. Lighter colors, such as whites, creams, and pastels, tend to reflect light and create a sense of openness. These colors can be used on walls, cabinetry, and furniture to visually enlarge the space. Accent colors can be incorporated through accessories, artwork, and textiles to add visual interest and personality. However, it is important to use accent colors sparingly to avoid overwhelming the space. A well-chosen accent wall or a few strategically placed pops of color can effectively draw the eye and create a focal point without disrupting the overall harmony of the design.
Consistent use of materials can also contribute to visual cohesion. Using the same flooring material throughout the kitchen and living room areas can create a seamless transition and visually expand the space. Natural materials, such as wood and stone, can add warmth and texture to the design, while sleek, modern materials, such as stainless steel and glass, can create a more contemporary aesthetic. The selection of materials should be guided by the overall design style and the desired ambiance of the space.
Lighting is a critical element in any interior design, and it is particularly important in a small kitchen living room. A well-designed lighting scheme should incorporate a combination of ambient, task, and accent lighting to create a functional and visually appealing environment. Ambient lighting, such as recessed lighting or pendant lights, provides overall illumination, while task lighting, such as under-cabinet lighting or spotlights, illuminates specific work areas. Accent lighting, such as track lighting or sconces, can be used to highlight architectural features or artwork. Dimmable lighting controls allow for adjusting the intensity of the light to create different moods and atmospheres.
Maximizing Space Through Strategic Design Choices
Beyond functionality and visual cohesion, strategic design choices can significantly contribute to maximizing space in a small kitchen living room. These choices often involve rethinking conventional layouts and embracing innovative solutions that optimize every inch of available space. This entails careful consideration of furniture placement, the use of visual tricks, and the incorporation of flexible design elements.
Furniture placement is paramount in a small space. Avoiding bulky furniture and opting for streamlined, lightweight pieces can create a sense of openness. Arranging furniture strategically to create clear pathways and avoid obstructing natural light can further enhance the feeling of spaciousness. Floating shelves, wall-mounted cabinets, and cantilevered furniture can free up floor space and create a more airy atmosphere. Multi-functional furniture, as mentioned earlier, is particularly valuable in maximizing space and providing flexible solutions for different activities.
Visual tricks can be employed to create the illusion of more space. Mirrors, strategically placed, can reflect light and visually expand the room. Vertical stripes on walls or curtains can create the perception of higher ceilings. Transparent or translucent materials, such as glass tabletops or acrylic chairs, can minimize visual clutter and allow light to pass through, creating a more open and airy feel. Minimizing clutter is also essential for creating a sense of spaciousness. Keeping surfaces clear and organized can significantly improve the overall appearance of the room.
Flexible design elements can adapt to different needs and activities. Folding tables, nesting chairs, and modular furniture can be easily rearranged or stowed away to create more space when needed. A room divider, such as a folding screen or a bookshelf, can be used to create separate zones within the open-plan space, providing privacy and defining different functional areas. A rolling kitchen island can be moved around to provide extra counter space or dining space as needed, offering a flexible solution for small kitchens. These adaptable elements contribute to the overall functionality and versatility of the small kitchen living room, allowing it to adapt to various lifestyle needs.
Ultimately, designing a small kitchen living room requires a holistic approach that considers functionality, visual cohesion, and space optimization. By prioritizing these elements and embracing innovative design solutions, a small space can be transformed into a functional, stylish, and inviting environment that meets the demands of modern living.

Bring Kitchen Living Room Design Ideas To Life

15 Kitchen Living Room Combo Ideas Perfect For Smaller Spaces Coco Lapine Designcoco Design

How To Design An Open Plan Kitchen Layout Houzz Ie

Small Open Plan Home Interiors

15 Kitchen Living Room Combo Ideas Perfect For Smaller Spaces Coco Lapine Designcoco Design

Small Kitchen Living Room Combo

Maximizing Space Small Open Concept Kitchen Living Room Design Vertu

20 Brilliant Living Room Design Ideas For Small Spaces

Kitchen Dining Family Room Ideas For Every Home With Houseology

Tips For Small House Open Concept Kitchen And Living Room Decoholic

