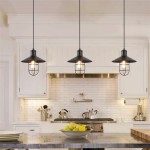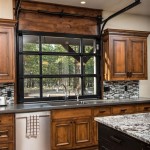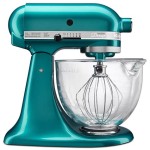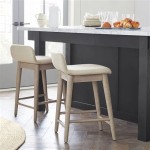Small Kitchen Layouts With Island: Maximizing Space and Functionality
Designing a small kitchen presents unique challenges, particularly when incorporating coveted features like a kitchen island. A well-placed island can dramatically improve functionality, providing additional workspace, storage, and even a casual dining area. However, careful planning is essential to avoid overcrowding and ensure the kitchen remains practical and efficient. This article explores various small kitchen layouts with island designs, focusing on strategies for maximizing space and optimizing functionality.
The primary consideration when incorporating an island into a small kitchen is the available floor space. Building codes often require a minimum walkway width around the island. Generally, a clearance of at least 36 inches (ideally 42 inches) between the island and surrounding countertops or walls is recommended to allow for comfortable movement and appliance usage. Failing to adhere to these clearances can result in a cramped and unusable space. Before even considering island designs, accurate measurements of the kitchen's dimensions are paramount.
Optimizing Island Size and Shape
The size and shape of the island are crucial determinants of its success in a small kitchen. A large, rectangular island might overwhelm the space, hindering movement and making the kitchen feel closed in. Instead, consider compact, square or oval-shaped islands. These forms often provide ample workspace without dominating the room. Another option is a narrow, elongated island, sometimes referred to as a galley-style island. This configuration is particularly suitable for long, narrow kitchens, providing a run of workspace parallel to the main countertops.
Beyond the basic footprint, the island's height is another important factor. Standard countertop height (approximately 36 inches) is suitable for food preparation, while a higher bar-style island (around 42 inches) can provide a comfortable spot for casual dining or socializing. Combining different heights within the island design can create distinct zones for different activities. For example, one section could be at countertop height for food prep, while another section could be raised to bar height for seating.
The materials used for the island should complement the existing kitchen design. Light-colored materials can help to make the space feel brighter and more open. Consider using countertop materials that are durable and easy to clean, such as quartz or granite. The island's cabinetry can be customized to match or contrast with the existing cabinets, creating a cohesive or visually interesting design.
Considerations must also be given to the sightlines within the kitchen. An island can become a visual barrier if not carefully positioned. Maintaining a clear line of sight from the entrance of the kitchen to the primary work zones (sink, stove, refrigerator) can help to create a more inviting and functional space. Avoiding tall cabinets or appliances on the island can also improve visibility and prevent the kitchen from feeling cramped.
Multifunctional Island Designs
In a small kitchen, the island must serve multiple purposes to justify its presence. Maximizing storage is paramount. Islands can incorporate drawers, cabinets, open shelving, and even specialized storage solutions like pull-out spice racks or knife blocks. Integrating appliances into the island, such as a microwave or dishwasher, can also free up valuable counter space elsewhere in the kitchen.
A popular design choice is to incorporate a sink into the island. This converts the island into a primary food preparation zone, allowing for easy washing and chopping while facing the rest of the room. If considering this option, ensure that the island is adequately sized to accommodate the sink and surrounding workspace. Proper plumbing connections will also be required.
Another common application for a kitchen island is as a breakfast bar or casual dining area. Adding comfortable bar stools can transform the island into a gathering place for family meals or informal entertaining. Overhangs on the countertop provide legroom for seated individuals. Consider the number of people who will typically use the island for dining when determining the length of the overhang.
Islands can also serve as a focal point for the kitchen. Incorporating decorative elements, such as pendant lighting or a statement backsplash, can draw the eye and add visual interest to the space. The island's design should complement the overall style of the kitchen, whether it is modern, traditional, or transitional.
Portable islands offer even greater flexibility. These islands are typically smaller and equipped with wheels, allowing them to be easily moved around the kitchen or even stored away when not needed. While portable islands may not provide as much storage or workspace as a fixed island, they can be a valuable addition to a small kitchen where space is at a premium.
Integrating Island Features into Existing Layouts
The existing kitchen layout significantly influences the feasibility of adding an island. The most common kitchen layouts include galley, L-shaped, and U-shaped designs. Each of these layouts requires a different approach to island integration.
Galley Kitchens: In a galley kitchen, which consists of two parallel runs of countertops, a narrow, galley-style island can be placed between the runs. This island should be long and shallow, providing additional workspace without obstructing movement between the two sides of the kitchen. Adequate clearance is essential to ensure that the island does not feel cramped.
L-Shaped Kitchens: L-shaped kitchens offer more flexibility in island placement. The island can be positioned in the open area created by the "L" shape, providing a central workspace and dividing the kitchen from the adjacent living space. Consider the traffic flow through the kitchen when determining the island's placement. Avoid placing the island in a location that will obstruct pathways.
U-Shaped Kitchens: U-shaped kitchens are often the most challenging when it comes to adding an island, as they already utilize three walls for countertops and appliances. In some cases, it may be possible to convert one leg of the "U" into a peninsula, which is essentially an island attached to one wall. This can provide some of the benefits of an island without requiring as much floor space. Alternatively, a small, strategically placed island can be incorporated into the center of the "U," but careful planning is crucial to avoid overcrowding.
Before committing to any island design, it is advisable to create a scale model or use a kitchen design software to visualize the space. This will help to identify potential problems and ensure that the island fits properly within the kitchen. Consider simulating the island's presence by placing boxes or furniture in the chosen location to get a feel for the space and ensure there is adequate room for movement. A careful assessment of the kitchen's existing layout and the island's dimensions is crucial for a successful integration.
Lighting is an important consideration when incorporating an island into a kitchen. Pendant lights hung above the island can provide task lighting for food preparation and dining. Recessed lighting can also be used to illuminate the surrounding area. Ensure that the lighting is adequate to provide safe and efficient workspace.
Power outlets are another essential feature to consider when planning an island. Outlets should be strategically placed to provide access to power for small appliances, such as blenders or food processors. Building codes typically require outlets on islands, so be sure to consult with a qualified electrician during the planning process. Consider also incorporating USB charging ports for electronic devices.
The cost of adding an island to a small kitchen can vary depending on the size, materials, and features. Custom-built islands will generally be more expensive than prefabricated options. However, custom islands offer the advantage of being tailored to the specific needs and dimensions of the kitchen. Obtain multiple quotes from different contractors before making a decision. Budgeting for potential unforeseen costs is also advisable.
Ultimately, successfully integrating an island into a small kitchen requires careful planning, precise measurements, and a focus on maximizing functionality. By considering the island's size, shape, features, and relationship to the existing layout, one can create a kitchen that is both stylish and efficient, regardless of its size.

22 Small Kitchen Island Ideas For Ultimate Functionality And Style Lx Hausys

Small Kitchen Design Ideas Intelligent Storage Solutions
:max_bytes(150000):strip_icc()/MichelleGersonUESKitchenPhotographerMarcoRicca-2aebd23874364a59a658be9588388a67.jpeg?strip=all)
33 Small Kitchen Island Ideas To Optimize A Compact Space

Kitchen Island Ideas For Small Kitchens Wren

37 Small Kitchen Design Ideas That Are Big On Style

Before And After Kitchen Island Design Ideas This Old House

34 Small Kitchen Island Ideas Hgtv

30 Small Kitchen Island Ideas That Blend Style And Function

15 Small Kitchen Island Ideas That Inspire Bob Vila

16 Best Small Kitchen Ideas Clever Solutions With A Big Impact Decorilla Online Interior Design
See Also








