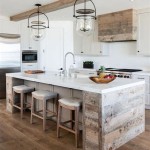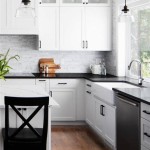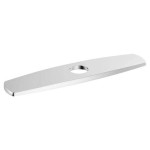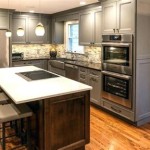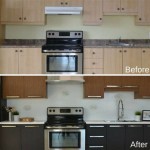Small Kitchen Floor Plan Layout
Maximizing space and functionality are paramount in a small kitchen. A well-planned layout can transform a cramped space into an efficient and enjoyable cooking area. This article will explore various floor plan layouts suitable for small kitchens, offering insights into their advantages and disadvantages.
One of the most common layouts for small kitchens is the one-wall kitchen, also known as a single-wall or Pullman kitchen. This layout places all appliances and cabinetry along a single wall, maximizing floor space. It is particularly suitable for studio apartments or narrow kitchens. The linear arrangement simplifies workflow by placing everything within easy reach. However, limited counter space can be a drawback. Careful planning of appliance placement and storage solutions is crucial for optimal efficiency.
The galley kitchen, characterized by two parallel runs of cabinets and appliances, is another practical option. This layout offers ample storage and counter space within a compact footprint. The defined workspace between the two runs facilitates efficient movement. However, galley kitchens can feel cramped if the walkways are too narrow. Maintaining adequate spacing between the two runs is essential for comfortable maneuverability.
An L-shaped kitchen utilizes two adjacent walls for cabinetry and appliances, creating a distinct work triangle. This layout is well-suited for small to medium-sized kitchens, offering a balance of functionality and openness. The corner configuration can accommodate a small dining area or breakfast nook. However, corner cabinets can be difficult to access without specialized hardware. Careful consideration of cabinet design and accessibility enhances the usability of this layout.
A U-shaped kitchen, featuring cabinetry along three walls, is a versatile option for slightly larger small kitchens. This layout provides ample storage and counter space, creating a defined work zone. The enclosed design can, however, feel cramped in very small spaces. Careful planning of appliance placement and traffic flow is essential to avoid congestion. Incorporating open shelving or glass-fronted cabinets can create a sense of spaciousness.
The G-shaped kitchen extends the U-shaped layout by adding a peninsula or partial fourth wall. This configuration provides additional counter space and seating, making it suitable for those who desire a breakfast bar or casual dining area within the kitchen. However, this layout requires a slightly larger footprint than a U-shaped kitchen. Careful consideration of traffic flow and appliance placement is critical for maximizing efficiency.
Within these basic layouts, several design strategies can further optimize space utilization in a small kitchen. Vertical space is a valuable asset. Installing cabinets that extend to the ceiling maximizes storage capacity. Open shelving can provide additional storage while creating a sense of airiness. Utilizing wall-mounted organizers and racks frees up valuable counter space.
Multi-functional appliances are another space-saving solution. Consider a combination microwave-convection oven or a refrigerator with a built-in ice maker. Compact dishwashers and slimline refrigerators are also available for smaller kitchens. Choosing appliances that fit the scale of the kitchen enhances both functionality and aesthetics.
Light and color play a significant role in the perception of space. Light-colored cabinets and countertops reflect light, making the kitchen appear larger. Adequate lighting, both natural and artificial, is essential for creating a bright and welcoming atmosphere. Strategic placement of mirrors can also enhance the illusion of spaciousness.
Decluttering and organization are essential for maintaining a functional and aesthetically pleasing small kitchen. Regularly purging unused items and implementing efficient storage solutions keep the space tidy and manageable. Utilizing drawer dividers, cabinet organizers, and under-sink storage maximizes every inch of available space.
Careful selection of materials and finishes contributes to the overall aesthetic and functionality of a small kitchen. Durable and easy-to-clean surfaces are essential for practicality. Consider materials such as quartz or laminate countertops and resilient flooring options like vinyl or ceramic tile. Choosing finishes that complement the overall design scheme creates a cohesive and stylish space.
Ultimately, the optimal small kitchen floor plan layout depends on individual needs and preferences. Careful consideration of available space, lifestyle, and budget is essential for creating a functional and enjoyable cooking environment. By implementing strategic design principles and utilizing space-saving solutions, even the smallest kitchen can become a highly efficient and aesthetically pleasing space.

Here S How To Design A Fantastic Small Kitchen Step By Guide

4 Expert Kitchen Design Tips

Small Kitchen Layout Plans

Make A Small Kitchen Layout Feel Bigger With Clever Design Tricks

Pin Page

The Best Smallest Kitchen Layouts Get Some Awesome Ideas

Popular Kitchen Floor Plan Ideas And How To Use Them Remodelaholic
:strip_icc()/RENOVCH7J-fb3cabc5a78647389a3de4eac2825432.jpg?strip=all)
5 Kitchen Floor Plans To Help You Take On A Remodel With Confidence

Planning Your Kitchen Five Tools For Layout Fine Homebuilding

7 Types Of Kitchen Floor Plans With Dimensions Foyr Neo

