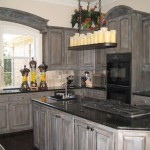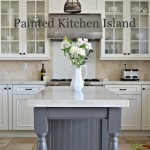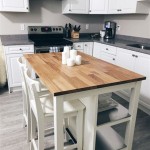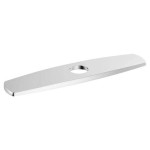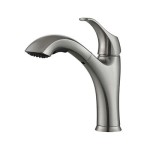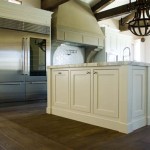Small Kitchen Design Layout Ideas
Designing a small kitchen can be a challenge, but it is certainly possible to create a functional and stylish space that meets your needs. Here are some small kitchen design layout ideas to help you get started:
1. Utilize Vertical Space
One of the best ways to maximize space in a small kitchen is to utilize vertical space. This can be done by installing floating shelves, adding a backsplash with built-in storage, or using vertical organizers to store items like spices, utensils, and cookware.
2. Choose Multi-Functional Appliances
Another great way to save space in a small kitchen is to choose multi-functional appliances. For example, a microwave with a built-in toaster oven or an oven with a built-in stovetop can help you to conserve valuable counter space.
3. Install a Hanging Pot Rack
A hanging pot rack is a great way to store pots and pans without taking up valuable cabinet or counter space. You can install a pot rack above the stove, over the sink, or even in a corner of the kitchen.
4. Use a Rolling Cart
A rolling cart can be a versatile addition to a small kitchen. You can use it to store extra appliances, cookware, or dishes. It can also be used as a serving cart or a breakfast bar.
5. Maximize Natural Light
Natural light can make a small kitchen feel larger and more inviting. If possible, try to position your kitchen in a way that takes advantage of natural light. You can also add skylights or windows to bring in more light.
6. Use Light Colors
Light colors reflect light, which can make a small kitchen feel larger. When choosing paint colors, cabinetry, and countertops, opt for light shades that will help to brighten the space.
7. Keep it Clutter-Free
Clutter can make a small kitchen feel even smaller. To keep your kitchen organized and clutter-free, store items in cabinets, drawers, and pantries. You can also use baskets, bins, and other organizers to keep items tidy.
8. Consider a Peninsula or Island
If you have a little bit more space, a peninsula or island can be a great addition to a small kitchen. A peninsula is a counter that extends from a wall, while an island is a freestanding counter. Both peninsulas and islands can provide extra counter space, storage, and seating.
9. Open Up the Kitchen
If possible, try to open up the kitchen to the rest of the house. This will make the kitchen feel larger and more inviting. You can remove a wall between the kitchen and the living room or dining room, or you can install a pass-through window.
10. Personalize Your Kitchen
Even if your kitchen is small, it should still reflect your personal style. Choose colors, finishes, and accessories that you love. You can also add personal touches, such as artwork, plants, or cookbooks.

Here S How To Design A Fantastic Small Kitchen Step By Guide

26 Best Small Kitchen Layouts Ideas Layout

Kitchen Layout Small Floor Plans Design Layouts

Make A Small Kitchen Layout Feel Bigger With Clever Design Tricks

Make A Small Kitchen Layout Feel Bigger With Clever Design Tricks

5 Of The Best Kitchen Design Ideas Home Beautiful

Kitchen Design Tips Roomsketcher 2d 3d Floor Plan Of Layout Plans

Popular Kitchen Floor Plan Ideas And How To Use Them Remodelaholic
:strip_icc()/RENOVCH7J-fb3cabc5a78647389a3de4eac2825432.jpg?strip=all)
5 Kitchen Floor Plans To Help You Take On A Remodel With Confidence

35 Kitchen Layout Ideas Pros Cons

