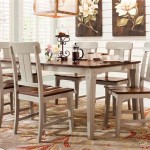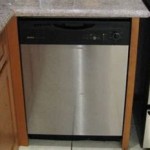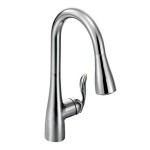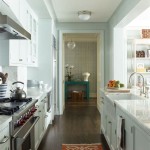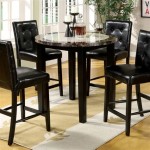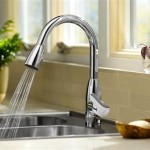Small Kitchen Design Ideas With Island
The inclusion of an island in a small kitchen might initially appear counterintuitive. Given space constraints, many homeowners assume that an island is exclusively reserved for larger kitchen layouts. However, with thoughtful planning and innovative design strategies, it is entirely possible to incorporate a functional and aesthetically pleasing island even in a compact kitchen environment. The key lies in understanding the specific needs of the space, optimizing dimensions, and selecting multi-functional features that maximize utility without compromising workflow.
The primary benefit of a kitchen island, irrespective of kitchen size, is the added workspace it provides. This can include preparation surfaces for cooking, additional storage, or even areas for dining or socializing. In a small kitchen, where countertop space is often at a premium, an island can significantly alleviate congestion and streamline food preparation tasks. A well-designed island creates a central hub, consolidating essential activities and improving overall kitchen efficiency.
Effective island design for small kitchens revolves around careful consideration of scale and proportion. An oversized island will inevitably obstruct movement and make the kitchen feel cramped. Conversely, an island that is too small will not provide sufficient functionality to justify its presence. Therefore, accurate measurements and a thorough understanding of the available floor space are crucial before embarking on the design process.
Optimizing Island Dimensions and Placement
Determining the optimal dimensions of a kitchen island for a small space requires a precise understanding of traffic flow and available clearances. Ideally, there should be a minimum of 36 inches of clearance between the island and surrounding cabinets or appliances. This allows for comfortable movement when the kitchen is in use, especially when multiple individuals are present. If the kitchen is particularly narrow, consider increasing this clearance to 42 inches to prevent a sense of confinement.
The depth of the island also needs to be carefully considered. A narrow island, typically less than 24 inches deep, is more suitable for adding extra countertop space or acting as a breakfast bar. Deeper islands, ranging from 30 to 36 inches, can accommodate sinks, cooktops, or additional storage. When integrating appliances into the island, ensure that the necessary plumbing or electrical connections are accessible and adhere to local building codes.
Placement is another critical factor influencing the functionality of the island. Ideally, the island should be positioned to complement the existing kitchen work triangle, which consists of the refrigerator, sink, and cooktop. By strategically locating the island within this triangle, the workflow can be significantly improved, reducing the number of steps required to complete common kitchen tasks. Avoid placing the island in a way that obstructs access to major appliances or creates bottlenecks in high-traffic areas.
Multi-Functional Island Features for Small Kitchens
In a small kitchen, every element should serve multiple purposes to maximize space utilization. This principle applies particularly to the kitchen island, which can be transformed into a veritable hub of functionality with the integration of clever design features. Choosing a multi-functional design is crucial for making the most of limited space.
Storage is paramount in small kitchens, and islands can provide a wealth of additional storage options. Base cabinets with adjustable shelving are ideal for storing pots, pans, and other cookware. Drawers are well-suited for organizing utensils, food containers, and other kitchen essentials. Consider incorporating pull-out shelves or revolving organizers to maximize accessibility and minimize wasted space within the cabinets.
Beyond traditional storage, islands can also incorporate specialized storage solutions. Wine racks can be integrated into the side of the island to display and store wine bottles. Open shelving can be used to showcase cookbooks, decorative items, or frequently used kitchen tools. A built-in spice rack can keep spices organized and within easy reach. The key is to tailor the storage solutions to the specific needs and habits of the homeowner.
Another popular multi-functional feature is the integration of a sink or cooktop into the island. This can transform the island into a primary food preparation area, freeing up valuable countertop space elsewhere in the kitchen. If incorporating a sink, ensure that it is adequately sized for the needs of the homeowner and that it is equipped with a proper faucet and drainage system. If incorporating a cooktop, consider installing a downdraft ventilation system to eliminate the need for an overhead range hood, which can visually clutter the space.
Furthermore, islands can also serve as dining areas or breakfast bars. Adding an overhang to the island allows for the placement of bar stools, creating a casual seating area for meals or socializing. The height of the island should be adjusted to accommodate comfortable seating, typically around 36 to 42 inches for bar stools. Consider using adjustable-height stools to accommodate individuals of different heights. The dining surface can be extended with a fold-out extension, providing temporary extra space when needed while maintaining a compact profile when not in use.
Material Selection and Aesthetics
The materials selected for the kitchen island should complement the overall aesthetic of the kitchen and contribute to a cohesive design scheme. Durable and easy-to-clean materials are particularly important, given the high-traffic nature of the kitchen environment. The island top should be selected to resist scratches, heat, and stains.
Countertop materials commonly used for kitchen islands include granite, quartz, marble, and butcher block. Granite and quartz are highly durable and resistant to stains, making them ideal for high-use areas. Marble is prized for its elegant appearance but requires more maintenance to prevent staining and etching. Butcher block provides a warm and natural look and is suitable for food preparation, but it requires regular oiling to prevent drying and cracking.
The cabinet material should be selected to match or complement the existing kitchen cabinets. Wood cabinets provide a classic and timeless look, while painted cabinets offer a more modern and versatile option. Consider using different colors or finishes for the island cabinets to create a focal point and add visual interest to the kitchen.
Lighting also plays a crucial role in the overall aesthetics of the kitchen island. Pendant lights suspended above the island can provide task lighting for food preparation and create a warm and inviting atmosphere. Recessed lighting can be used to illuminate the surrounding area and complement the pendant lights. Under-cabinet lighting can provide additional task lighting for the countertops.
Finally, consider adding decorative elements to the island to personalize the space and enhance its aesthetic appeal. Displaying decorative bowls, plants, or artwork can add a touch of personality and create a welcoming atmosphere. The design of the island should harmonize with the wider kitchen while offering its own distinct character.
Careful consideration of dimensions, functionality, materials, and aesthetics allows for the successful integration of a kitchen island even in the smallest of kitchen spaces. It becomes a useful, space-saving feature with creative approaches to storage and workspace to bring value and style to the kitchen.

22 Small Kitchen Island Ideas For Ultimate Functionality And Style Lx Hausys

90 Modern Kitchen Island Ideas To Transform Your Home In 2025

35 Small Kitchen Island Ideas To Maximize Space
:max_bytes(150000):strip_icc()/MichelleGersonUESKitchenPhotographerMarcoRicca-2aebd23874364a59a658be9588388a67.jpeg?strip=all)
33 Small Kitchen Island Ideas To Optimize A Compact Space

37 Small Kitchen Design Ideas That Are Big On Style

30 Small Kitchen Island Ideas That Blend Style And Function

34 Small Kitchen Island Ideas Hgtv

16 Best Small Kitchen Ideas Clever Solutions With A Big Impact Decorilla Online Interior Design

Before And After Kitchen Island Design Ideas This Old House

79 Kitchen Island Ideas That Combine Form And Function In 2025



