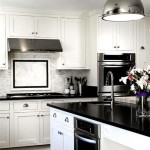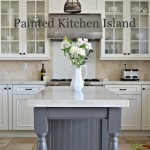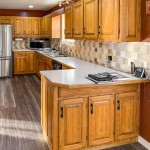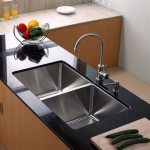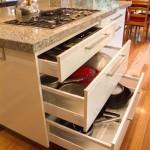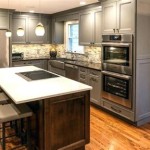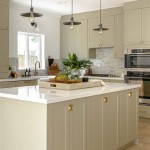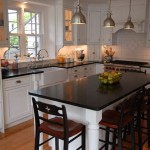Small Kitchen and Living Room Ideas
In the world of interior design, making the most of small spaces is a common challenge. When it comes to combining a kitchen and living room, the task can seem even more daunting. However, with careful planning and clever design tricks, you can create a functional and stylish space that maximizes every inch.
One of the key considerations for small kitchen and living room ideas is defining the separate areas. This can be achieved through physical barriers, such as a kitchen island or a room divider, or by using visual cues through different flooring or accent walls. When possible, consider an open floor plan that allows for a natural flow between the two spaces while maintaining a sense of separation.
Furniture Selection for Small Spaces
When selecting furniture for a small kitchen and living room, functionality and space-saving should be top priorities. Choose pieces that can serve multiple purposes, such as a sofa with built-in storage or a coffee table with a hidden drawer. Opt for compact furniture, such as a loveseat instead of a full-sized sofa, and consider using nesting tables that can be tucked away when not in use.
Vertical storage solutions are essential for utilizing space efficiently. Install floating shelves in the kitchen and living room to display cookware, books, or decorative items. Consider using tall, narrow cabinets and pantries to maximize storage capacity without taking up valuable floor space.
Creating the Illusion of Space
Incorporating design elements that create the illusion of space can make a small kitchen and living room feel more open and airy. Use light colors on walls and cabinetry to reflect light and make the space appear larger. Avoid cluttering the area with unnecessary items or excessive ornamentation.
Mirrors can be strategically placed to reflect light and create a sense of depth. Hang a large mirror on a wall opposite a window to reflect natural light and expand the visual boundaries of the room. Wall-mounted lighting fixtures, such as sconces or pendants, can also contribute to the illusion of space by drawing the eye upward.
Kitchen Design Considerations
When designing a small kitchen, every inch counts. Utilize space-saving appliances, such as a built-in oven and microwave, or a compact refrigerator. Consider using pull-out drawers and corner cabinets to maximize storage and accessibility. A well-organized pantry will keep essentials within reach while minimizing clutter.
Incorporate multi-functional features, such as a breakfast bar that doubles as a workspace or a kitchen island that provides both storage and seating. By designing a kitchen that is both efficient and aesthetically pleasing, you can create a space that is both functional and enjoyable.

Bring Kitchen Living Room Design Ideas To Life

20 Small Open Concept Kitchen Living Room Ideas The Crafty S

10 Best Small Kitchen Living Room Combo Ideas Doğtaş

20 Brilliant Living Room Design Ideas For Small Spaces

Kitchen Dining Family Room Ideas For Every Home With Houseology

Small Open Plan Kitchen Living Room Ideas 2024 Checkatrade

10 Kitchen With Living Room Design Ideas To Transform Your Home

20 Small Open Concept Kitchen Living Room Ideas The Crafty S

Small Open Plan Kitchen Living Room Ideas 2024 Checkatrade

Open Kitchen Living Room Ideas To Make The Most Of Your Space

