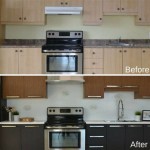Remove Wall Between Living Room and Kitchen
Removing the wall between the living room and kitchen can expand your living space, promote natural light flow, and improve the overall aesthetic of your home. However, this project requires careful planning and execution to ensure a seamless and functional transition.
Structural Assessment
Before embarking on any demolition, consult with a structural engineer to assess the load-bearing capacity of the wall. Removing a load-bearing wall without proper support can compromise the structural integrity of your home. The engineer will provide reinforcement solutions to maintain the structural integrity of the space after the wall is removed.
Electrical and Plumbing Considerations
The wall may conceal electrical wires and plumbing pipes. Engage the services of a licensed electrician and plumber to relocate or reroute these utilities safely. They will ensure the proper functioning of electrical outlets, switches, and plumbing fixtures after the wall removal.
Ventilation and Lighting
Removing the wall may impact the kitchen's ventilation and lighting. Install a range hood over the stove to extract cooking odors and fumes. Consider adding windows or skylights to provide additional natural light to the expanded living area. Artificial lighting fixtures, such as recessed lighting or chandeliers, can further enhance illumination.
Layout and Design
Plan the layout of the combined living room and kitchen carefully. Determine the optimal location for seating, dining, and kitchen appliances. Consider using an island or peninsula to separate the kitchen and living areas while maintaining an open flow. Choose furniture and décor that complement both spaces aesthetically.
Permit and Code Compliance
In most cases, removing a wall between the living room and kitchen requires a building permit. Obtain the necessary permits and comply with local building codes to ensure your project meets safety and construction standards. Failure to do so may result in fines or legal consequences.
Demolition and Construction
Once the necessary preparations are complete, the demolition process can begin. Hire a professional contractor who specializes in wall removal to ensure the job is done safely and efficiently. The construction team will install support structures, reroute utilities, and create the desired opening in the wall.
Finishing Touches
After the wall is removed, you may need to refinish the exposed areas, such as drywall, flooring, and trim. Paint the walls to match the existing décor or create a new color scheme. Install new flooring to unify the space and complement the overall design. Trim around the opening to provide a clean and polished look.
Conclusion
By following these steps carefully, you can successfully remove the wall between the living room and kitchen, creating a more spacious, functional, and aesthetically pleasing living environment. Remember to prioritize safety, hire qualified professionals, and plan meticulously to ensure a successful outcome.

Removing The Wall Between Kitchen And Living Room

Remove Wall Between Kitchen And Living Room Before After

Remove Wall Between Kitchen And Living Room Before After

Removing The Wall Between Kitchen And Living Room

Removing A Kitchen Load Bearing Wall Four Generations One Roof

Kitchen Remodel With Wall Removal Portside Builders

Pin Page

Removing The Wall Between Kitchen And Living Room

Pin Page

Tear Down The Wall








