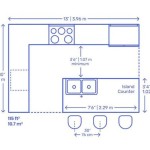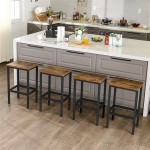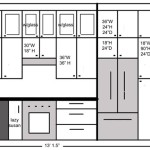Remodel Galley Kitchen To Open Concept
Are you looking for ways to update your outdated galley kitchen and turn it into a more open and inviting space? Here is a step-by-step guide to help you remodel your galley kitchen into an open concept design:
1. Determine Your Goals and Budget:
Before you start any remodeling project, it's important to define your goals and set a budget. Consider how you want to use your new kitchen and what features are important to you. Do you need more counter space, storage, or seating? Once you know what you want, you can start to estimate how much the remodel will cost.
2. Remove the Wall:
The most significant step in opening up a galley kitchen is to remove the wall that separates it from the rest of the house. This will require hiring a contractor to assess the structural integrity of the wall and determine if it can be safely removed. Once the wall is down, you'll have a much more spacious and airy kitchen.
3. Relocate Appliances:
With the wall removed, you'll need to relocate your appliances to create a more functional layout. The most common arrangement for an open concept kitchen is to place the refrigerator, oven, and stove along one wall, with the sink and dishwasher on the opposite wall. This creates a "work triangle" that makes it easy to move around the kitchen and prepare meals.
4. Add an Island:
An island is an excellent way to add extra counter space, storage, and seating to your kitchen. It can also serve as a focal point for the room. When choosing an island, consider the size of your kitchen and the style of your décor. You'll also need to decide whether you want a stationary island or one on wheels that can be moved around.
5. Update the Lighting:
Good lighting is essential for any kitchen, but it's critical in an open concept design. Use a combination of natural and artificial light to create a bright and inviting space. Recessed lighting, under-cabinet lighting, and pendant lights are all good options for open concept kitchens.
6. Choose the Right Finishes:
The finishes you choose for your kitchen will have a significant impact on the overall look and feel of the space. For an open concept kitchen, choose light and airy colors that will reflect light and make the room feel more spacious. You'll also want to choose durable materials that can withstand the wear and tear of everyday use.
7. Add Personal Touches:
Once the remodeling is complete, add personal touches to make the kitchen feel like your own. This could include hanging artwork, displaying family photos, or adding plants. The final step is to enjoy your new open concept kitchen!

Open Concept Galley Kitchen Eclectic Dc Metro By Lisa Garcia Architecture Interior Design Houzz

Galley Kitchen Renovation Reveal Medford Remodeling

Galley Kitchen Inspiration With More Space Sweeten Com

Ghastly To Gorgeous Galley Kitchen 5 Tips Courtney Warren Home

Galley Kitchen Ideas And Design Navigating Narrow Spaces With Style Decorilla Online Interior

Here S What Missing From Your Galley Kitchen

How To Remodel Galley Kitchen Maximize Space More

2 Galley Kitchen Renovation Design Ideas With More Open Concept

Kitchen Remodel Before And After Pictures Galley

Galley Kitchen Inspiration With More Space Sweeten Com








