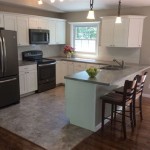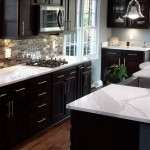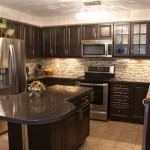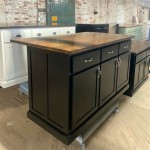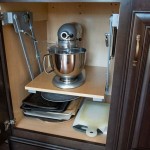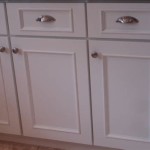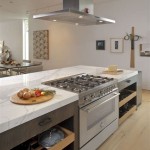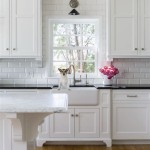Pictures of L-Shaped Kitchens: A Comprehensive Guide to Design and Functionality
The L-shaped kitchen is a highly versatile and popular layout, known for its efficient use of space and adaptability to various kitchen sizes. Its design incorporates two adjoining walls, forming an "L" shape, which optimizes workflow and creates a functional triangle between the sink, stove, and refrigerator. Examining pictures of L-shaped kitchens provides valuable insights into different design possibilities, material choices, and space utilization strategies. This article explores the various aspects of L-shaped kitchens, offering a detailed overview of their benefits, design considerations, and stylistic variations.
Understanding the Core Advantages of the L-Shaped Kitchen Layout
The L-shaped kitchen configuration offers several distinct advantages. Its intrinsic layout promotes an efficient work triangle, a fundamental aspect of kitchen design that minimizes movement between key appliances. This efficiency is particularly noticeable in smaller to medium-sized kitchens. The open nature of the design, with one side of the “L” typically extending into a larger living or dining area, fosters a sense of spaciousness and connectivity. This open plan arrangement is ideal for modern lifestyles, enabling interaction with family or guests while preparing meals. Furthermore, the L-shape facilitates the creation of clearly defined work zones, allowing for distinct areas for food preparation, cooking, and cleaning. This zoning promotes organization and prevents congestion, particularly in kitchens used by multiple individuals.
Pictures of L-shaped kitchens often highlight how this layout maximizes counter space. The continuous countertop running along the two walls provides ample room for meal preparation, appliance placement, and storage. This extensive counter space is a significant advantage for individuals who enjoy cooking or baking. Moreover, the corner created by the “L” shape offers an opportunity for specialized storage solutions, such as corner cabinets with rotating shelves or pull-out organizers, maximizing the use of otherwise underutilized space. The inherent flexibility of the L-shaped design allows for customization with islands or peninsulas, further expanding workspace and storage capacity.
Another key advantage lies in the L-shaped kitchen's adaptability to different room sizes and shapes. It can be easily scaled to fit both compact apartments and larger, more expansive homes. In smaller spaces, the L-shape optimizes every inch, while in larger areas, it can be combined with other kitchen layouts, such as a kitchen island, to create a more sophisticated and functional space. The inherent simplicity of the design also makes it relatively easy to install and remodel, reducing construction costs and timelines. Examining photographs reveals the wide range of stylistic possibilities, from traditional to contemporary, showcasing the layout's versatility in accommodating diverse aesthetic preferences.
Key Design Considerations for an Ideal L-Shaped Kitchen
Planning an L-shaped kitchen requires careful consideration of several key design elements. The placement of appliances significantly impacts the efficiency of the work triangle. The sink, stove, and refrigerator should be positioned within close proximity to each other, creating a functional flow that minimizes unnecessary steps. However, avoid placing the refrigerator directly next to the stove, as the heat from the stove can decrease the refrigerator's efficiency. Pictures often portray various appliance placement strategies, allowing prospective homeowners to visualize different arrangements and their impact on workflow.
Countertop materials and finishes play a crucial role in the overall aesthetic and functionality of the kitchen. Durable and easy-to-clean materials, such as quartz, granite, or stainless steel, are popular choices. The choice of countertop color and texture can dramatically affect the perceived size and brightness of the space. Lighter colors reflect more light, making a small kitchen feel more spacious, while darker colors can add a touch of elegance and sophistication to a larger kitchen. The backsplash is another important design element, offering an opportunity to add visual interest and protect the walls from splashes and stains. Choices range from simple ceramic tiles to intricate mosaics and glass panels.
Storage solutions are paramount in maximizing the utility of an L-shaped kitchen. Optimizing cabinet space with pull-out shelves, drawer organizers, and vertical dividers ensures that every inch is used effectively. Corner cabinets, often a challenge in kitchen design, can be equipped with lazy Susans or other rotating mechanisms to provide easy access to items stored in the back. Island or peninsula additions offer further storage options, including drawers and cabinets for cookware, utensils, or even a built-in wine rack. Pictures of L-shaped kitchens frequently showcase innovative storage solutions, illustrating how to maximize space and keep the kitchen organized.
Exploring Various Styles and Themes in L-Shaped Kitchen Design
The L-shaped kitchen layout lends itself to a wide range of design styles, from traditional to contemporary and everything in between. Traditional L-shaped kitchens often feature classic cabinetry with raised panel doors, ornate detailing, and warm wood tones. Countertops may be granite or marble, and backsplashes often incorporate decorative tiles. Traditional kitchens typically evoke a sense of warmth and comfort, emphasizing timeless elegance.
Contemporary L-shaped kitchens, on the other hand, tend to embrace clean lines, minimalist aesthetics, and modern materials. Cabinetry often features flat panel doors, sleek hardware, and high-gloss finishes. Countertops may be quartz or stainless steel, and backsplashes may incorporate glass or ceramic tiles in neutral colors. Contemporary kitchens often prioritize functionality and efficiency, emphasizing a streamlined and uncluttered appearance. Examining pictures reveals the diverse range of contemporary styles, from minimalist Scandinavian designs to industrial-chic aesthetics.
Beyond traditional and contemporary styles, L-shaped kitchens can also be designed to reflect other thematic aesthetics, such as farmhouse, rustic, or coastal. Farmhouse kitchens often feature white or light-colored cabinetry, shiplap accents, and butcher block countertops. Rustic kitchens may incorporate natural wood elements, exposed beams, and stone backsplashes. Coastal kitchens typically feature light and airy colors, natural textures, and nautical-inspired accents. The flexibility of the L-shaped layout allows for customization to suit a variety of personal preferences and architectural styles. Pictures of L-shaped kitchens in different styles provide inspiration and demonstrate the versatility of this popular kitchen design.
Lighting is a crucial element in any kitchen design, and L-shaped kitchens are no exception. Proper lighting enhances functionality, improves visibility, and adds to the overall ambiance of the space. Recessed lighting is often used to provide general illumination, while pendant lights or chandeliers can be hung above islands or peninsulas to create a focal point. Under-cabinet lighting provides task lighting for food preparation areas. Natural light is also an important consideration, and maximizing natural light through windows or skylights can significantly enhance the brightness and openness of the kitchen. Pictures often highlight different lighting strategies, showcasing how to create a well-lit and inviting kitchen space.
Ultimately, designing an L-shaped kitchen involves balancing functionality, aesthetics, and personal preferences. By carefully considering appliance placement, countertop materials, storage solutions, and lighting, it is possible to create a kitchen that is both beautiful and highly functional. Examining pictures of various L-shaped kitchens provides valuable inspiration and guidance, helping homeowners to visualize different possibilities and make informed decisions. The L-shaped kitchen remains a popular choice due to its versatility, efficiency, and adaptability to diverse spaces and styles.
The addition of an island to an L-shaped kitchen significantly enhances both its functionality and aesthetic appeal. An island provides additional countertop space for food preparation, serving as a gathering point for family and friends, and offering extra storage options. The size and shape of the island should be carefully considered in relation to the overall kitchen size to ensure adequate circulation space. Islands can be equipped with sinks, cooktops, or even built-in appliances, further enhancing their functionality. Examining pictures reveals the diverse range of island designs, from simple rectangular islands to more elaborate designs with seating areas and custom features.
Color palettes play a crucial role in defining the overall look and feel of an L-shaped kitchen. Neutral color schemes, such as white, gray, and beige, are popular choices for their versatility and ability to create a sense of spaciousness. However, bolder colors can be used to add visual interest and personality. Accent colors can be incorporated through backsplashes, accessories, or even painted cabinetry. The key is to choose a color palette that complements the architectural style of the home and reflects the homeowner's personal preferences. Pictures often showcase different color palettes, providing inspiration for creating a cohesive and visually appealing kitchen space.

Big Ideas For Your Small L Shaped Kitchen

L Shaped Kitchens Design Tips Layouts Benefits Guide

Great Ideas From 8 Small L Shaped Kitchens

6 Tips To Think About When Designing An L Shaped Kitchen Layout

Designing The L Shaped Kitchen

What Is An L Shaped Kitchen Layout Advanced Cabinetry

11 Amazing Design Ideas For L Shaped Kitchen Cabinets Sheinterior

20 Beautiful And Modern L Shaped Kitchen Layouts Housely

Innovative Ideas For Modern L Shaped Kitchen Designs

12 Small L Shaped Kitchen Ideas To Inspire You My Decor Inspo

