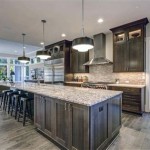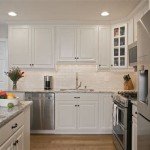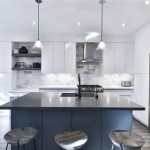Opening Up Kitchen and Living Room: A Guide to Creating an Open Concept Space
The trend of merging kitchen and living room spaces, creating an open concept layout, has gained immense popularity in recent years. This design approach offers numerous benefits, including enhanced functionality, improved flow, and a more inviting and spacious atmosphere. This article delves into the key considerations and strategies for effectively opening up your kitchen and living room, transforming it into a cohesive and welcoming living space.
Understanding the Benefits of an Open Concept Layout
An open concept kitchen and living room layout offers several advantages that can significantly enhance your everyday life. One key benefit is improved functionality and flow. The seamless transition between spaces allows for easier movement and interaction, making it convenient to entertain guests or supervise children while cooking. This open layout also promotes a sense of spaciousness, even in smaller homes, by maximizing the use of available floor space.
Another advantage is the creation of a more inviting and social atmosphere. By eliminating physical barriers between the spaces, an open concept layout encourages interaction and promotes a sense of togetherness. This layout is also ideal for creating a more visually appealing and dynamic environment, as it allows natural light to flow freely throughout the space and provides ample opportunities for creative design elements.
Planning and Design considerations
Converting your kitchen and living room into an open concept layout requires careful planning and consideration of various design elements. Determining the extent of the opening is crucial. This involves deciding whether to remove a complete wall or create a partial opening with an architectural feature like an archway or a bar counter. The size of the opening should be proportionate to the overall size of the space, ensuring a balanced and harmonious flow between the two areas.
Choosing the right materials is also essential. The materials used for flooring, wall finishes, and cabinetry should complement each other and create a cohesive look. Consider the style and theme of your home and select materials that reflect your personal taste. For instance, using consistent flooring throughout the entire open space can create a sense of continuity, while distinct wall finishes can help define the different functional zones.
Managing the Challenges
While an open concept layout offers numerous benefits, it's important to be aware of potential challenges and address them proactively. One concern is the potential noise and odor transfer between the kitchen and living room. To mitigate these issues, consider incorporating design elements that can help contain noise and odors. Installing a powerful ventilation system, using sound-absorbing materials for walls and furniture, and strategizing furniture placement to create natural barriers can effectively address these concerns.
Another challenge is maintaining a sense of privacy and separation within the open space. This can be achieved using furniture arrangement, strategically placed room dividers, or incorporating discreet visual boundaries like a change in flooring materials or wall color. These elements can help create distinct zones within the open concept layout to maintain a sense of spatial separation and privacy when needed.

Pin Page

Open Concept Homes 7 Benefits Your New Home Needs

Opening Up A Wall Between Living Room And Family Designed

Open Concept Kitchen Dining And Living Room Palette Pro

Decor Ideas For An Open Floor Plan Living Room And Kitchen

Open Plan Kitchen And Living Room Ideas 2024 Checkatrade

Pin Page

How To Zone An Open Plan Kitchen Living Space Property Price Advice
:strip_icc()/open-floor-plan-design-ideas-21-rikki-snyder-4-c0012504a6594446932c2893164d3c95.jpeg?strip=all)
Open Floor Plan Ideas Straight From Designers

Remove Wall Between Kitchen And Living Room Before After








