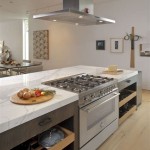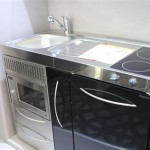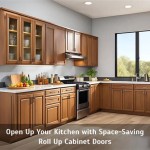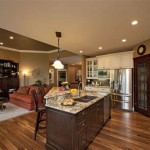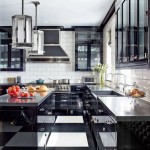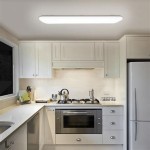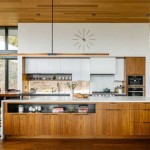Open Space Kitchen Dining And Living Room
Open space kitchen dining and living room designs are becoming increasingly popular, as they offer a more spacious and inviting feel to a home. By combining these three areas into one large space, you can create a more cohesive and functional living environment.
There are many different ways to design an open space kitchen dining and living room. One popular option is to create a U-shaped kitchen with the dining table and living room furniture arranged around it. This layout provides a clear separation between the different areas while still maintaining a sense of openness.
Another option is to create an L-shaped kitchen with the dining table and living room furniture arranged in the remaining space. This layout is ideal for smaller spaces, as it takes up less room than a U-shaped kitchen.
No matter which layout you choose, there are a few key things to keep in mind when designing an open space kitchen dining and living room. First, it is important to create a focal point for the space. This can be done with a fireplace, a large window, or a piece of art. Second, it is important to use furniture that is proportional to the size of the space. Oversized furniture can make a small space feel even smaller, while undersized furniture can make a large space feel empty.
Finally, it is important to use color and lighting to create a cohesive and inviting space. Light colors and natural light can make a space feel more open and airy, while dark colors and artificial light can make a space feel more intimate and cozy.
If you are considering creating an open space kitchen dining and living room, there are a few potential benefits to keep in mind. First, open space designs can make a home feel more spacious and inviting. Second, they can improve the flow of traffic between different areas of the home. Third, they can create a more cohesive and functional living environment.
Of course, there are also a few potential drawbacks to keep in mind. First, open space designs can be more difficult to keep clean and organized. Second, they can be more noisy and chaotic than traditional closed-off designs. Third, they can be less private, as there is less separation between different areas of the home.
Overall, open space kitchen dining and living room designs offer a number of potential benefits, but they also come with a few potential drawbacks. Whether or not an open space design is right for you depends on your individual needs and preferences.

15 Open Concept Kitchens And Living Spaces With Flow Hgtv

Open Concept Kitchen Living Room Design Inspirations

Biggest Open Plan Design Mistakes Why It May Not Be For You

Home Interior With Open Plan Kitchen Lounge And Dining Area
How To Arrange Furniture In Your Open Plan Kitchen Living Dining Room The House

Open Concept Kitchen Design Is It Right For Your Home Decorcabinets Com

20 Small Open Concept Kitchen Living Room Ideas The Crafty S

Our Top 10 Open Plan Spaces Galliard Homes

Pros Cons Of Open Plan Living How To Heat Using Underlay Underlay4u

Making The Most Of Your Open Concept Space Brock Built

