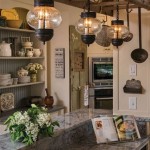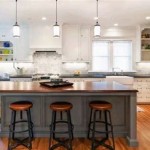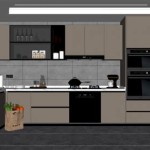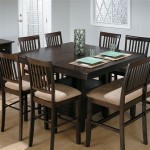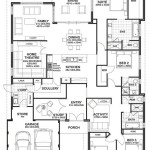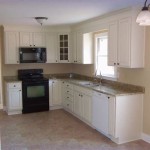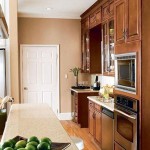The Enduring Appeal of Open Plan Sitting Room and Kitchen Designs
The open plan sitting room and kitchen has become a ubiquitous feature in contemporary home design, favored for its ability to foster social interaction, maximize available space, and create a seamless flow between living and culinary areas. This design concept fundamentally alters the traditional compartmentalized layout, removing physical barriers to establish a larger, more unified space. The decision to embrace an open plan configuration involves careful consideration of benefits, potential drawbacks, and strategic design choices to ensure functionality and aesthetic harmony.
Historically, kitchens were relegated to the periphery of a home, often small and isolated spaces designed solely for food preparation. Living rooms, conversely, served as formal areas intended for entertaining guests. The shift towards open plan living began to gain momentum in the mid-20th century, driven by evolving lifestyles and a desire for more casual, interactive living spaces. This transition reflects a societal move away from rigid formality and towards a more relaxed and communal approach to home life. The open plan sitting room and kitchen symbolizes this shift, reflecting a modern emphasis on togetherness and convenience.
The appeal of this layout extends beyond mere aesthetics. Open plans often create a sense of spaciousness, particularly beneficial in smaller homes or apartments where maximizing every square meter is a priority. Natural light can permeate more easily throughout the combined areas, contributing to a brighter and more inviting atmosphere. Furthermore, this design promotes interaction between family members or guests, allowing individuals to participate in conversations and activities regardless of whether they are cooking, relaxing, or dining. This inherent social aspect is a major driving force behind the enduring popularity of open plan living.
Enhanced Social Interaction and Family Connectivity
The primary advantage of an open plan sitting room and kitchen is its ability to enhance social interaction. In traditional layouts, the cook is often isolated in the kitchen, separated from family and guests in the living room. An open plan design eliminates this barrier, allowing the cook to remain engaged in conversations and activities while preparing meals. This fosters a sense of togetherness and allows for more shared experiences. Children can play within sight while parents prepare dinner, and guests can mingle comfortably without feeling confined to a separate space.
This interconnectedness is particularly valuable for families with young children. Parents can easily supervise children while simultaneously attending to household tasks. The open layout also facilitates impromptu family gatherings and activities, promoting a greater sense of connection and communication. The informal nature of an open plan space encourages spontaneous interactions and shared experiences, strengthening family bonds.
For those who enjoy entertaining, an open plan kitchen and living area is an ideal setting for hosting gatherings. Guests can easily mingle between the cooking and seating areas, creating a more relaxed and inclusive atmosphere. The host can remain part of the conversation while preparing snacks or drinks, eliminating the feeling of being isolated in the kitchen. The open layout also facilitates buffet-style dining and allows for a more fluid flow of traffic, making it easier to accommodate larger groups of people.
Optimizing Space and Maximizing Natural Light
Another significant benefit of an open plan design is its ability to optimize space, particularly in smaller homes or apartments. By removing walls, the available square footage is utilized more efficiently, creating a sense of spaciousness that would be impossible to achieve with a traditional layout. This is especially important in urban environments where space is often at a premium. An open plan design can transform a cramped and cluttered living space into a bright, airy, and functional area.
In addition to maximizing physical space, open plans also enhance the flow of natural light. With fewer walls obstructing its path, sunlight can penetrate more deeply into the interior, creating a brighter and more inviting atmosphere. This can reduce the need for artificial lighting during the day, saving energy and creating a more pleasant living environment. The increased natural light can also have a positive impact on mood and well-being, making the space feel more cheerful and uplifting.
The absence of walls also allows for greater flexibility in furniture arrangement. Without fixed partitions, it is easier to reconfigure the space to suit changing needs and preferences. Furniture can be used to define different zones within the open plan area, such as a seating area, a dining area, and a cooking area. This allows for a more customized and adaptable living space that can be easily adjusted to accommodate various activities and lifestyles.
Design Considerations and Practical Implications
While open plan living offers numerous advantages, careful planning and design are essential to avoid potential drawbacks. One common concern is noise control. The absence of walls can amplify sounds, making it challenging to create a quiet and relaxing environment. Kitchen noises, such as appliances and conversations, can easily travel throughout the open space, potentially disrupting activities in the living area. Effective soundproofing measures, such as the use of soft furnishings, area rugs, and sound-absorbing materials, are crucial to mitigate noise pollution.
Another consideration is kitchen odors. Cooking smells can permeate throughout the open plan area, potentially lingering and becoming unpleasant. Investing in a high-quality range hood with adequate ventilation is essential to eliminate cooking odors and maintain air quality. Regular cleaning and airing out the space can also help to prevent odors from becoming ingrained in the furniture and fabrics.
Maintaining visual harmony is also crucial in an open plan design. The kitchen and living area should complement each other stylistically to create a cohesive and unified aesthetic. Coordinating color palettes, materials, and furniture styles can help to achieve a sense of visual balance. It is also important to consider the functionality of each zone and ensure that the design caters to the specific needs and activities of each area. Adequate storage is essential to prevent clutter and maintain a tidy and organized appearance.
Zoning is a critical aspect of open plan design. While the space is open, defining distinct areas for different functions is important. This can be achieved through the strategic use of furniture arrangement, area rugs, changes in flooring, or even subtle changes in ceiling height. For example, a large area rug can define the seating area in the living room, while a kitchen island can delineate the cooking zone. Changes in flooring, such as transitioning from hardwood to tile, can also visually separate different areas. These subtle cues help to create a sense of order and organization within the open plan space.
Lighting plays a vital role in defining zones and creating ambiance in an open plan setting. Layered lighting, which combines ambient, task, and accent lighting, is particularly effective. Ambient lighting provides overall illumination, while task lighting focuses on specific areas, such as the kitchen countertop or the reading nook. Accent lighting highlights architectural features or artwork, adding visual interest and depth. Dimmers can be used to adjust the lighting levels to create different moods and atmospheres. A well-planned lighting scheme can enhance the functionality and aesthetics of the open plan space.
Furthermore, consider the overall flow of traffic within the open plan area. Ensure that there are clear and unobstructed pathways between different zones. Avoid placing furniture in areas that will block movement or create bottlenecks. The goal is to create a space that is both functional and comfortable to navigate. Think about how people will move through the space during different activities, such as cooking, dining, and entertaining, and design the layout accordingly.
Finally, think about how the open plan space integrates with the rest of the home. Consider the connection to outdoor areas, such as patios or decks. Large windows or sliding glass doors can blur the boundaries between indoor and outdoor spaces, creating a seamless transition and extending the living area. This can be particularly beneficial in warmer climates where outdoor living is prevalent.
In conclusion, the open plan sitting room and kitchen offers a compelling solution for modern living, promoting social interaction, maximizing space, and enhancing natural light. By carefully considering design implications, such as noise control, odor management, zoning, and lighting, it is possible to create a functional, aesthetically pleasing, and harmonious living environment.

Our Top 10 Open Plan Spaces Galliard Homes

How To Arrange Furniture In Your Open Plan Kitchen Living Dining Room The House

Ravishing Open Plan Ideas For Your Living Room

Pros Cons Of Open Plan Living How To Heat Using Underlay Underlay4u

How To Coordinate Your Kitchen Open Plan Living Space Bespoke Design Company In Sevenoaks Kent Ruach Designs

How To Design An Open Plan Kitchen And Living Room

How To Work A Kitchen Into An Open Plan Home Leisure

15 Open Concept Kitchens And Living Spaces With Flow Hgtv

Open Plan Living The Perfect Choice For Family Life

Stunning Open Concept Living Room Ideas

