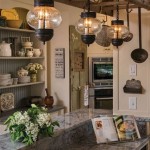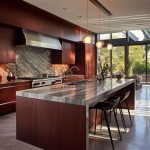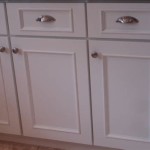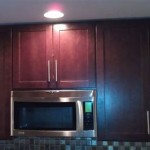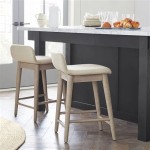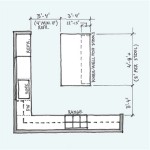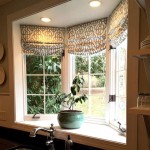Open Plan Living Kitchen Diner
Open plan living has become increasingly popular in recent years, as it creates a more spacious and social living environment. Combining the kitchen, dining and living areas into one large space can make your home feel more open and inviting, and it's a great way to entertain guests. If you're thinking about opening up your living space, there are a few things you should keep in mind.
One of the biggest challenges of open plan living is creating a sense of separation between the different areas. You don't want your living room to feel like it's part of your kitchen, and vice versa. There are a few ways to achieve this, such as using different flooring materials, paint colors, or furniture styles. You can also use rugs to define different areas, and add plants or other decorative items to create visual interest.
Another challenge of open plan living is making sure that the space is functional. You need to make sure that there's enough room for all of your furniture and appliances, and that there's a good flow of traffic between the different areas. It's also important to consider how you're going to use the space. If you entertain a lot, you'll need to make sure there's enough seating and space for guests to move around. If you have a large family, you'll need to make sure there's enough space for everyone to eat and relax.
If you're considering open plan living, it's important to do your research and plan carefully. By following these tips, you can create a beautiful and functional open plan living space that you'll love for years to come.
Pros and Cons of Open Plan Living
There are several pros and cons to open plan living. Here are a few of the most important things to consider before making a decision:
Pros:
- More spacious and social living environment
- Easier to entertain guests
- More natural light
- Improved air flow
Cons:
- More difficult to create a sense of separation between the different areas
- Can be more difficult to keep clean and tidy
- Can be more noisy
Tips for Open Plan Living
If you're ready to take the plunge and open up your living space, here are a few tips to help you make the most of it:
- Use different flooring materials, paint colors, or furniture styles to create a sense of separation between the different areas.
- Use rugs to define different areas, and add plants or other decorative items to create visual interest.
- Make sure there's enough room for all of your furniture and appliances, and that there's a good flow of traffic between the different areas.
- Consider how you're going to use the space. If you entertain a lot, you'll need to make sure there's enough seating and space for guests to move around. If you have a large family, you'll need to make sure there's enough space for everyone to eat and relax.

The Open Plan Kitchen English Rose Company
How To Arrange Furniture In Your Open Plan Kitchen Living Dining Room The House

20 Stunning Open Plan Kitchen And Living Room Design Ideas

Open Plan Kitchen Diner Living Room Contemporary Other By Jon Clayton Mciat Houzz

Our Top 10 Open Plan Spaces Galliard Homes
How To Arrange Furniture In Your Open Plan Kitchen Living Dining Room The House

How To Zone An Open Plan Kitchen Living Space Property Price Advice

The Perfect Open Plan Kitchen James Adcock

The Open Plan Kitchen English Rose Company

7 Small Open Plan Kitchen Living Room Ideas Proficiency

