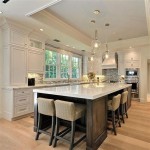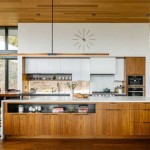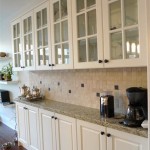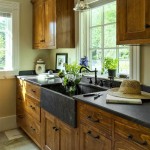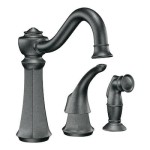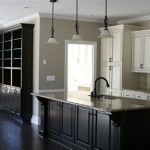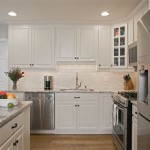Open Plan Living Ideas: Kitchen and Living Room Combinations
Open plan living, characterized by the seamless integration of the kitchen and living room, has gained immense popularity for its spaciousness, functionality, and modern aesthetic. Here are some inspiring ideas to create a beautiful and inviting open plan kitchen and living room:
Maximize Natural Light: Maximize natural light flow by incorporating large windows or skylights. Ample natural light creates a sense of openness and brightness, making the space welcoming.
Choose a Neutral Color Palette: For an open plan living area, consider a neutral color palette for the walls and floors. Neutral tones provide a cohesive background that allows furniture, lighting, and accessories to take center stage.
Create Defined Zones: Even in an open plan layout, define separate zones for the kitchen and living room. Use different flooring materials, rugs, or furniture arrangements to visually delineate the areas.
Use Multipurpose Furniture: Maximize space and functionality with multipurpose furniture. A sofa with built-in storage or an ottoman that can serve as a coffee table are practical choices for open plan living.
Incorporate Kitchen Islands: Kitchen islands are versatile pieces that define the kitchen area and provide additional work or dining space. Choose an island with seating to create a seamless transition to the living room.
Enhance Lighting: Adequate lighting is crucial in open plan living areas. Install a combination of overhead lighting, ambient lighting, and task lighting to create a layered and inviting atmosphere.
Maintain Visual Continuity: Maintain visual continuity throughout the open plan space by using similar design elements, such as colors, textures, and materials. This creates a sense of flow and harmony between the kitchen and living room.
Separate Materials: While keeping a cohesive design, consider using different materials for the kitchen and living room areas. Durable materials like tile or stone for the kitchen and cozy materials like carpet or hardwoods for the living room add visual interest.
Add Texture: Create visual depth by incorporating texture into the open plan space. Use fabrics, rugs, wall art, or decorative accessories to add layers of texture and make the space more inviting.
Accessorize Wisely: A few well-chosen accessories can enhance the aesthetics of the open plan living area. Choose pieces that complement the overall design and add personality, such as artwork, plants, or statement lighting.

Bring Kitchen Living Room Design Ideas To Life

Open Plan Kitchen Ideas

Open Concept Kitchen And Living Room 55 Designs Ideas

Small Open Plan Kitchen Living Room Ideas 2024 Checkatrade

7 Small Open Plan Kitchen Living Room Ideas Proficiency

7 Small Open Plan Kitchen Living Room Ideas Proficiency

20 Stunning Open Plan Kitchen And Living Room Design Ideas

8 Fabulous Open Plan Kitchen And Living Ideas

Small Open Plan Kitchen Living Room Ideas 2024 Checkatrade

How To Design A Living Room With An Open Kitchen

