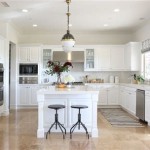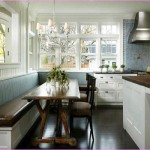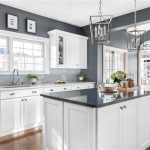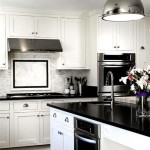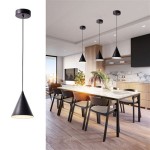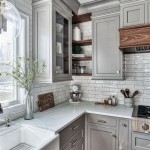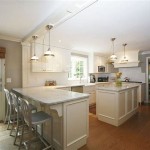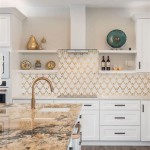Open Plan Living And Kitchen
Open plan living and kitchens have become increasingly popular in recent years, as they offer a number of advantages over traditional closed-off layouts. Open plan designs can make a space feel more spacious and airy, and they can also improve the flow of natural light. Additionally, open plan living and kitchens can be more social, as they allow people to interact with each other while they are cooking, eating, or relaxing.
There are a few things to consider when designing an open plan living and kitchen. First, it is important to create a layout that works well for both cooking and living. The kitchen should be functional and efficient, with plenty of counter space and storage. The living area should be comfortable and inviting, with enough seating for guests. Additionally, it is important to consider the flow of traffic between the two areas. You want to make sure that people can move around easily without bumping into each other.
Another important consideration is lighting. Open plan living and kitchens can be tricky to light, as you need to provide enough light for both the kitchen and the living area. One way to do this is to use a combination of natural and artificial light. Natural light can be brought in through windows and skylights, while artificial light can be provided by recessed lighting, pendant lights, and sconces. Additionally, you can use different types of lighting to create different moods in the space. For example, you can use bright, task lighting in the kitchen and softer, ambient lighting in the living area.
Finally, it is important to consider the overall style of the space. Open plan living and kitchens can be decorated in a variety of styles, from modern to traditional. When choosing a style, it is important to consider the existing architecture of the home and the personal preferences of the homeowners. Additionally, it is important to use furniture and accessories that are scaled appropriately for the space. Overcrowding the space will make it feel smaller and less inviting.
Open plan living and kitchens can be a great way to create a more spacious, social, and stylish home. However, it is important to carefully consider the design of the space before you get started. By following the tips above, you can create an open plan living and kitchen that is both functional and beautiful.
Here are some additional tips for designing an open plan living and kitchen:
- Use a large rug to define the living area and make it feel more separate from the kitchen.
- Hang curtains or blinds to add privacy to the kitchen area when needed.
- Use different types of lighting to create different moods in the space.
- Add some plants to the space to bring in some life and color.
- Accessorize the space with personal touches, such as artwork, photos, and books.

Open Plan Living The Perfect Choice For Family Life

Our Top 10 Open Plan Spaces Galliard Homes

Open Concept Kitchen And Living Room 55 Designs Ideas

Before After Open Plan Living Room And Kitchen Decorilla Online Interior Design

Pros Cons Of Open Plan Living How To Heat Using Underlay Underlay4u
How To Arrange Furniture In Your Open Plan Kitchen Living Dining Room The House

How To Coordinate Your Kitchen Open Plan Living Space Bespoke Design Company In Sevenoaks Kent Ruach Designs

13 Open Plan Kitchen Living Room Ideas Dining

Our Top 10 Open Plan Spaces Galliard Homes

Customer Kitchens Kitchen Design Centre

