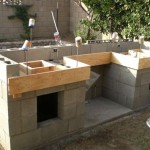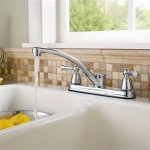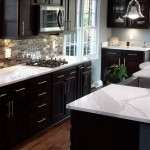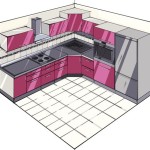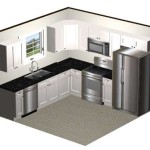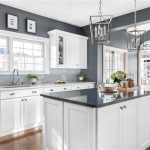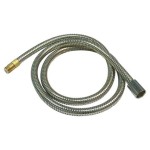Open Plan Kitchen Living Area
Open plan kitchen living areas have continued to grow in popularity over the past couple of decades, becoming a staple feature in many new homes and home renovations. An open plan kitchen living area is a design concept that combines the kitchen, dining room, and living room into one large, open space. This layout creates a more spacious and inviting atmosphere, allowing for easier flow between the different zones and promoting a sense of togetherness.
There are many benefits to having an open plan kitchen living area. One of the most significant advantages is the increased sense of space. By removing the walls that traditionally separate these rooms, you can create a more expansive and airy feeling. This can be particularly beneficial in smaller homes or apartments, where maximizing space is essential.
Another advantage of open plan kitchen living areas is the improved flow between the different zones. With no physical barriers between the kitchen, dining room, and living room, it is much easier to move around and interact with others. This makes entertaining guests a breeze, as you can easily serve food and drinks while still being part of the conversation.
Open plan kitchen living areas can also promote a sense of togetherness. When everyone is gathered in one large space, it is easier to connect and spend time together. This layout is ideal for families with young children, as it allows parents to keep an eye on their kids while still being able to participate in other activities.
However, there are also some potential drawbacks to consider before opting for an open plan kitchen living area. One potential issue is noise. With no walls to block the sound, noise from the kitchen can easily travel into the living and dining areas. This can be a problem if you are trying to watch TV or have a quiet conversation.
Another potential drawback is the lack of privacy. In an open plan kitchen living area, there is nowhere to escape to if you want some peace and quiet. This can be a problem for people who need to work from home or who simply enjoy having their own space.
Overall, open plan kitchen living areas offer many benefits, including increased space, improved flow, and a sense of togetherness. However, it is important to weigh these benefits against the potential drawbacks, such as noise and lack of privacy, before making a decision.
Tips for designing an open plan kitchen living area
If you are considering incorporating an open plan kitchen living area into your home, here are a few tips to help you get started:
- Define the different zones: Even though the kitchen, dining room, and living room are all part of one large space, it is still important to define the different zones. This can be done using furniture, rugs, lighting, or other design elements.
- Create a focal point: Every room needs a focal point, and an open plan kitchen living area is no exception. This could be a fireplace, a large window, or a piece of artwork.
- Use furniture to divide the space: Furniture can be used to create physical barriers between the different zones in an open plan kitchen living area. For example, you could use a sofa to separate the living room from the dining room.
- Control noise: Noise can be a problem in open plan kitchen living areas. To minimize noise, you can use rugs, curtains, and other sound-absorbing materials.
- Provide adequate lighting: Good lighting is essential in any room, but it is especially important in an open plan kitchen living area. Make sure to provide ample natural and artificial light.
How To Arrange Furniture In Your Open Plan Kitchen Living Dining Room The House

Open Concept Kitchen Living Room Design Inspirations

Open Plan Living The Perfect Choice For Family Life

Our Top 10 Open Plan Spaces Galliard Homes

How To Work A Kitchen Into An Open Plan Home Leisure

7 Small Open Plan Kitchen Living Room Ideas Proficiency

Pros Cons Of Open Plan Living How To Heat Using Underlay Underlay4u
How To Arrange Furniture In Your Open Plan Kitchen Living Dining Room The House

Open Plan Kitchen Diner Living Room Contemporary Other By Jon Clayton Mciat Houzz

Open Plan Kitchen Ideas

