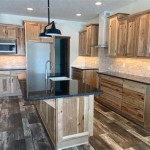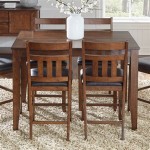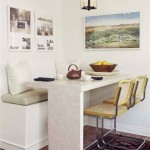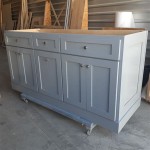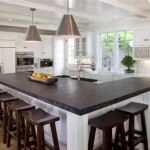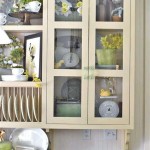Open Plan Kitchen Dining Living Room
Open plan living is a popular trend for homes, and for good reason. It's a great way to make the most of your space, create a more social atmosphere, and let in more natural light. If you're thinking about converting to open plan living, here are a few things to consider:
The first thing to do is to decide which rooms you want to open up. The most common choice is to combine the kitchen, dining room, and living room, but you could also open up other spaces, such as the hallway or entryway. Once you've decided which rooms you want to open up, you'll need to remove any walls or partitions that are separating them. This can be a major project, so it's important to consult with a professional contractor before you get started.
Once the walls are down, you'll need to start thinking about how you're going to lay out your new open plan space. The best way to do this is to start with the kitchen. The kitchen is the heart of the home, so it's important to make sure it's functional and efficient. You'll want to plan for plenty of storage space, counter space, and appliances. You'll also want to make sure the kitchen is well-lit and has good ventilation.
Once you've planned the kitchen, you can start thinking about the dining room and living room. The dining room should be big enough to accommodate your dining table and chairs, and the living room should be big enough to accommodate your furniture and entertainment system. You'll also want to make sure there's enough space for people to move around comfortably.
When you're planning your open plan space, it's important to think about how you're going to use it. Do you entertain a lot? Do you have kids or pets? Do you work from home? Once you know how you're going to use the space, you can start to make decisions about the layout and furnishings.
Open plan living can be a great way to make the most of your space, create a more social atmosphere, and let in more natural light. However, it's important to carefully plan your space before you get started. By taking the time to plan, you can create an open plan space that's perfect for your needs.
Here are some additional tips for designing an open plan kitchen dining living room:
- Use furniture to define different areas. For example, you could use a rug to define the living room area, and a pendant light to define the dining room area.
- Use different flooring materials to distinguish between different areas. For example, you could use tile in the kitchen and wood in the living room.
- Use paint and wallpaper to create different moods in different areas. For example, you could use a bright color in the kitchen to create a cheerful atmosphere, and a more muted color in the living room to create a more relaxing atmosphere.
- Accessorize with plants and artwork to add personality to your space.
How To Arrange Furniture In Your Open Plan Kitchen Living Dining Room The House

How To Design The Dream Open Plan Living Room

Open Plan Living The Perfect Choice For Family Life

Small Open Plan Kitchen Living Room Ideas 2024 Checkatrade

Home Interior With Open Plan Kitchen Lounge And Dining Area
How To Arrange Furniture In Your Open Plan Kitchen Living Dining Room The House

25 Drool Worthy Open Plan Kitchen Ideas 2024 Checkatrade

Our Top 10 Open Plan Spaces Galliard Homes

Open Concept Kitchen Design Is It Right For Your Home Decorcabinets Com

Pros Cons Of Open Plan Living How To Heat Using Underlay Underlay4u


