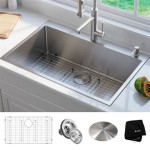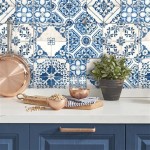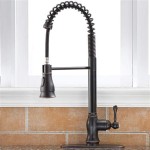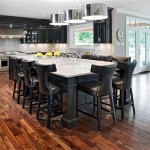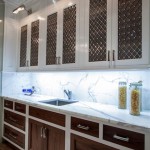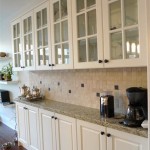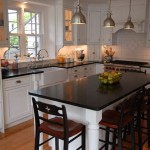Open Plan Kitchen Diner Living Room: A Guide to Design and Functionality
The open plan kitchen diner living room has become increasingly popular in modern home design. This concept seamlessly blends three distinct spaces – the kitchen, dining area, and living room – into one cohesive and flowing environment. This layout offers a multitude of benefits, including enhanced social interaction, increased natural light, and a sense of spaciousness. However, designing an open plan kitchen diner living room requires careful consideration of layout, functionality, and aesthetics to create a harmonious and practical living space.
Layout and Spatial Flow
The success of an open plan kitchen diner living room hinges on a thoughtfully designed layout. The arrangement should facilitate smooth transitions between the different zones while maintaining a sense of separation. Consider the following aspects when planning your layout:
- Define Zones: While avoiding physical barriers like walls, visually define the distinct areas. This can be achieved through changes in flooring materials, different ceiling treatments, or strategically placed furniture. For example, a rug placed under the dining table can demarcate the eating area.
- Traffic Flow: Ensure that pathways through the space are clear and unobstructed. Avoid placing furniture in the middle of walkways and consider the placement of doorways for optimal circulation.
- Furniture Arrangement: Position furniture strategically to create distinct zones. For instance, place seating areas facing the living room and the dining table towards the kitchen. This promotes interaction and visual flow.
Functionality and Practicality
Beyond aesthetics, an open plan kitchen diner living room must function efficiently for everyday living. Consider these practical aspects:
- Storage Solutions: Adequate storage is essential in an open plan space, especially in the kitchen. Consider a combination of open shelves, cabinets, and drawers to organize kitchen essentials and minimize clutter.
- Noise Control: The lack of walls can amplify noise from the kitchen, such as appliances and conversations. Incorporate noise-absorbing materials like carpets, rugs, and soft furnishings to mitigate noise levels.
- Lighting: Adequate lighting is crucial in an open plan space. Include a combination of ambient, task, and accent lighting to create a balanced and inviting atmosphere. Consider overhead lighting for the entire space, under-cabinet lights for the kitchen, and lamps for specific zones.
Style and Aesthetics
The design aesthetic of your open plan kitchen diner living room should reflect your personal style and create a welcoming and cohesive environment. Here are key considerations:
- Color Palette: Use a cohesive color palette that complements the overall design scheme. Consider light and neutral colors for walls and larger furniture pieces to create a sense of spaciousness. Incorporate accent colors through smaller furniture, accessories, and artwork.
- Materials and Finishes: Choose materials and finishes that complement the style and functionality of the space. For example, natural materials like wood, stone, and metal create a warm and organic feel, while sleek and modern materials like stainless steel and glass offer a contemporary aesthetic.
- Furniture Selection: Select furniture that fits the overall style and provides comfortable seating for both dining and lounging. Consider multipurpose furniture pieces, such as a sofa bed or a dining table that can be extended.
Designing an open plan kitchen diner living room requires careful planning and attention to detail. By considering these factors, you can create a stylish, functional, and welcoming space that seamlessly blends the three areas into a harmonious and inviting environment.

Our Top 10 Open Plan Spaces Galliard Homes

Home Interior With Open Plan Kitchen Lounge And Dining Area

How To Design The Dream Open Plan Living Room

How To Zone An Open Plan Kitchen Living Space Property Price Advice
How To Arrange Furniture In Your Open Plan Kitchen Living Dining Room The House

Open Plan Living The Perfect Choice For Family Life

The Perfect Open Plan Kitchen James Adcock

How To Zone An Open Plan Kitchen Living Space Property Price Advice

Pros Cons Of Open Plan Living How To Heat Using Underlay Underlay4u
How To Arrange Furniture In Your Open Plan Kitchen Living Dining Room The House

