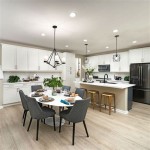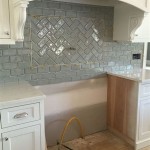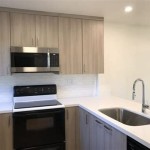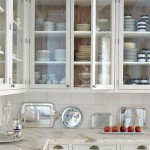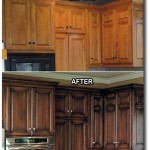Open Plan Kitchen and Lounge Ideas
Open-plan living is a popular choice for modern homes, as it creates a spacious and sociable space. By combining the kitchen and lounge areas, you can create a more cohesive and functional living environment. However, it can be difficult to know how to design an open-plan kitchen and lounge that is both stylish and practical.
Here are some ideas to help you get started:
1. Define the Space
The first step is to define the space. This means deciding where the kitchen and lounge areas will be located and how they will be separated. You can use furniture, rugs, or even different flooring to create distinct zones.
2. Choose a Focal Point
Every room needs a focal point, and this is especially true for open-plan living spaces. The focal point could be a fireplace, a large window, or a piece of art. Once you have chosen a focal point, you can arrange the furniture and décor around it.
3. Use Multi-Functional Furniture
Multi-functional furniture is a great way to save space in an open-plan living space. For example, you could use a coffee table with built-in storage or a sofa that converts into a bed. This will help to keep your space tidy and organized.
4. Add Greenery
Adding greenery to your open-plan living space will help to create a more inviting and relaxing environment. Plants can also help to improve air quality and reduce stress levels.
5. Incorporate Natural Light
Natural light is essential for any living space, but it is especially important for open-plan living spaces. Make sure to choose a layout that takes advantage of natural light. This will help to create a more spacious and airy feeling.
6. Choose a Neutral Color Palette
A neutral color palette is a good choice for open-plan living spaces, as it will help to create a cohesive and calming environment. You can add pops of color with accessories and artwork.
7. Accessorize Wisely
Accessories can help to add personality to your open-plan living space. However, it is important to choose accessories that are both stylish and functional. For example, you could use baskets to store blankets and pillows, or you could use candles to create a cozy atmosphere.
8. Keep it Clutter-Free
Clutter can make any space feel smaller and more cramped. This is especially true for open-plan living spaces. Make sure to keep your space clutter-free by regularly decluttering and putting things away. This will help to create a more spacious and inviting environment.
9. Get Creative
There are no rules when it comes to designing an open-plan kitchen and lounge. Get creative and experiment with different layouts and ideas. The best way to create a space that you love is to personalize it and make it your own.

Bring Kitchen Living Room Design Ideas To Life

Open Concept Kitchen Living Room Design Inspirations

Open Concept Kitchen And Living Room 55 Designs Ideas

Open Plan Kitchen Ideas

How To Design The Dream Open Plan Living Room

How To Design A Living Room With An Open Kitchen

Small Open Plan Kitchen Living Room Ideas 2024 Checkatrade

Harmonious Design Open Concept Living Room And Kitchen Ideas Decorilla Online Interior

7 Small Open Plan Kitchen Living Room Ideas Proficiency

How To Coordinate Your Kitchen Open Plan Living Space Bespoke Design Company In Sevenoaks Kent Ruach Designs

