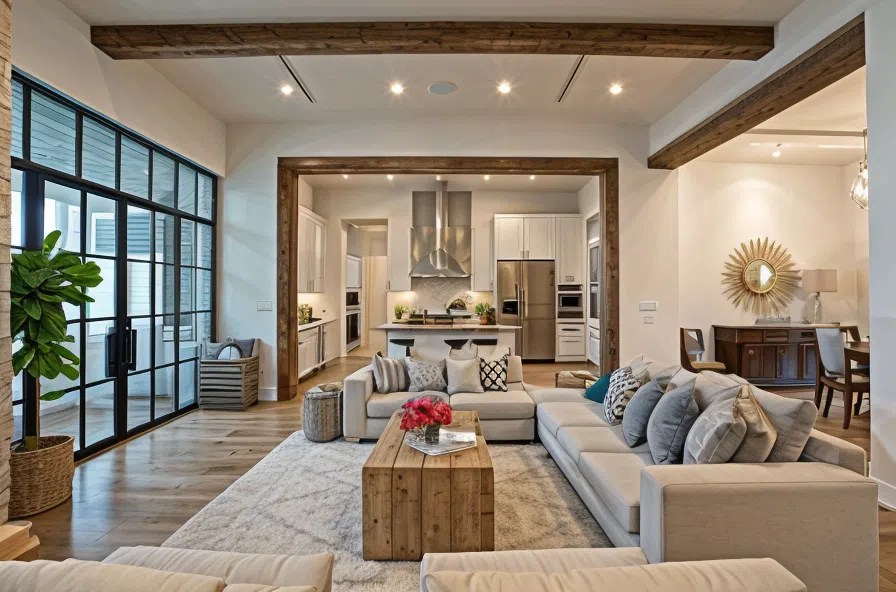Open Living Room and Kitchen
An open living room and kitchen is a popular home design that combines the two spaces into one large, open area. This can create a more spacious and inviting atmosphere in the home, and it can also be a more functional use of space.
There are many benefits to having an open living room and kitchen. One of the biggest benefits is that it can make the home feel more spacious. When the kitchen is closed off from the living room, it can feel like a small, cramped space. However, when the two spaces are combined, it can create a much more open and airy feeling.
Another benefit of an open living room and kitchen is that it can make the home more functional. When the kitchen is closed off from the living room, it can be difficult to move around and get things done. However, when the two spaces are combined, it can create a much more efficient flow of traffic. This can make it easier to cook, entertain, and clean up.
Of course, there are also some drawbacks to having an open living room and kitchen. One of the biggest drawbacks is that it can be more difficult to keep the kitchen clean. When the kitchen is closed off from the living room, it is easier to contain the mess. However, when the two spaces are combined, it can be more difficult to keep the kitchen from becoming cluttered.
Another drawback to an open living room and kitchen is that it can be more difficult to control the noise. When the kitchen is closed off from the living room, it is easier to contain the noise. However, when the two spaces are combined, it can be more difficult to keep the noise from spreading throughout the home.
Overall, there are many benefits to having an open living room and kitchen. However, there are also some drawbacks that should be considered before making a decision. If you are considering an open living room and kitchen, it is important to weigh the pros and cons carefully to decide if it is the right choice for you.
Pros of an Open Living Room and Kitchen
- Creates a more spacious and inviting atmosphere
- Makes the home more functional
- Improves the flow of traffic
- Makes it easier to entertain guests
- Can increase the value of the home
Cons of an Open Living Room and Kitchen
- Can be more difficult to keep the kitchen clean
- Can be more difficult to control the noise
- Can make the home feel less private
- Can be more difficult to decorate
- Can be more expensive to install and maintain

Open Concept Kitchen Living Room Design Inspirations

17 Open Concept Kitchen Living Room Design Ideas Style Motivation

Interior Design For Open Kitchen Living Room

Bring Kitchen Living Room Design Ideas To Life

Tips For Blending An Open Kitchen With The Rest Of Home

Home Interior With Open Plan Kitchen Lounge And Dining Area

20 Small Open Concept Kitchen Living Room Ideas The Crafty S

Layout Ideas For An Open Plan Kitchen And Living Space Houzz Ie
How To Arrange Furniture In Your Open Plan Kitchen Living Dining Room The House

Biggest Open Plan Design Mistakes Why It May Not Be For You
