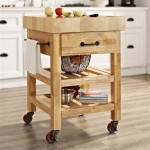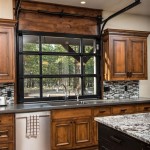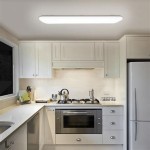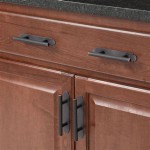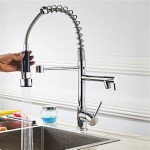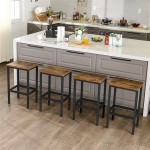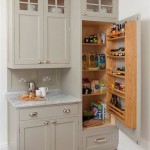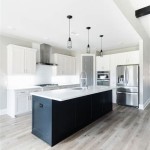Open Layout Kitchen Living Room: A Guide to Design and Décor
Open layout kitchen living rooms have become increasingly popular in modern home design, offering a spacious and inviting atmosphere that seamlessly integrates the kitchen, dining, and living areas. This layout creates a cohesive and open space that fosters communication, entertainment, and family time.
When designing an open layout kitchen living room, it is crucial to consider the following factors:
1. Space Planning
Proper space planning is essential to ensure a functional and aesthetically pleasing layout. Consider the flow of traffic between the different zones, ensuring that there is ample space for movement and activities without feeling cramped. Define the boundaries of each zone using furniture, rugs, or lighting.
2. Kitchen Design
The kitchen is the heart of the open layout, so it should be both functional and stylish. Choose a kitchen layout that maximizes functionality, such as a U-shaped or L-shaped design, and incorporate ample storage space to keep the area organized. Consider using an island or peninsula to create a focal point and provide additional seating or work surface.
3. Living Room Design
The living room area should be inviting and comfortable, providing a space for relaxation and entertainment. Choose furniture that is proportionate to the size of the room and arrange it to create conversational areas. Incorporate a fireplace or media center as a focal point, and add personal touches with artwork, plants, and accessories.
4. Lighting
Lighting plays a crucial role in creating a cohesive and inviting atmosphere. Use a combination of natural and artificial light to illuminate the different zones. Incorporate recessed lighting, pendant lights, or chandeliers to provide ambient light, and use task lighting for specific areas such as the kitchen island or reading nook.
5. Flooring
The flooring choice should complement both the kitchen and living room areas. Consider using a durable and easy-to-clean material such as hardwood, tile, or laminate. Define the different zones using area rugs or different flooring materials to create visual interest.
6. Décor
When choosing décor, focus on creating a cohesive and harmonious look throughout the space. Choose a color palette that unifies the different zones, and incorporate textures and patterns to add visual interest. Use artwork, plants, and accessories to personalize the space and reflect your style.
7. Transitions
Smooth transitions between the different zones are essential for a well-designed open layout. Use architectural elements such as archways or columns to define the boundaries, and incorporate transitional pieces such as ottomans or benches to create a sense of cohesion.
8. Pros of Open Layout Kitchen Living Room
* Increased space and openness: Eliminating walls opens up the space, creating a more spacious and inviting atmosphere. * Improved communication: The open layout fosters communication between family members and guests in different areas. * Enhanced natural light: Fewer walls allow for more natural light to flow into the space, creating a brighter and more cheerful environment. * Seamless entertaining: The open layout makes it easy to entertain guests and create a cohesive flow between the kitchen, dining, and living areas. * Increased functionality: The open layout allows for multiple activities to happen simultaneously, making it more functional for everyday life.9. Cons of Open Layout Kitchen Living Room
* Noise and smell: Open layouts can be prone to noise and smell from the kitchen, which may be distracting or unpleasant for those in the living area. * Lack of privacy: The open layout may not provide much privacy for activities such as cooking or watching TV in the living room. * Clutter and mess: An open layout can make it difficult to hide clutter or mess, as it is visible from all areas. * Heating and cooling challenges: The open layout can present challenges with heating and cooling, as larger spaces require more energy to heat or cool.
Open Concept Kitchen Living Room Design Inspirations

20 Small Open Concept Kitchen Living Room Ideas The Crafty S

15 Open Concept Kitchens And Living Spaces With Flow Hgtv

Open Concept Kitchen Living Room America S Advantage Remodeling

Open Concept Kitchen Living Room Design Inspirations

30 Open Concept Kitchens Pictures Of Designs Layouts

Navigating Open Concept Kitchen Living Room Principles Blog

Biggest Open Plan Design Mistakes Why It May Not Be For You
How To Arrange Furniture In Your Open Plan Kitchen Living Dining Room The House

Before After Contemporary Open Concept Living Room And Kitchen Decorilla Online Interior Design

