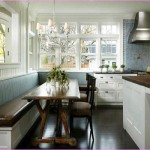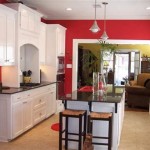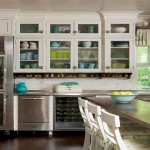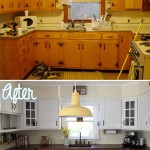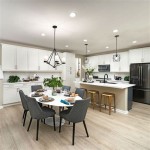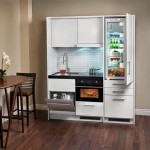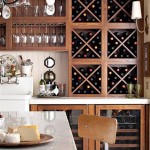Open Kitchen Living Room Floor Plan: Designing for Seamless Flow and Functionality
The concept of open kitchen living room floor plans has gained significant popularity in recent years, offering a contemporary and functional approach to home design. This layout seamlessly blends the kitchen and living room, creating a spacious and inviting environment that promotes social interaction and a sense of openness. This article explores the key considerations and benefits of open kitchen living room floor plans, providing insights for homeowners seeking to optimize their living space.
Maximizing Space and Light: Key Benefits of Open Kitchen Living Room Floor Plans
One of the primary advantages of open kitchen living room floor plans is the ability to create a sense of greater spaciousness. By eliminating physical barriers between the two areas, the layout visually expands the living area, making it feel more airy and welcoming. The open concept also allows natural light to flow freely throughout the combined space, creating a bright and cheerful atmosphere.
Furthermore, open kitchen living room floor plans offer flexibility in terms of furniture arrangement. The open layout allows for diverse seating options, from cozy couches to dining tables, facilitating both intimate gatherings and larger social events. The combined space can be easily adapted to accommodate different activities and lifestyles, making it an ideal choice for families and individuals alike.
Considerations for Open Kitchen Living Room Floor Plan Design
While open kitchen living room floor plans offer numerous benefits, careful planning and design considerations are crucial to ensure functionality and aesthetic appeal. Here are some key factors to address during the design process:
Defining Zones and Functionality: Creating a Balanced Layout
Creating distinct zones within the combined space is essential for maintaining a sense of order and functionality. Defining clear boundaries between the kitchen, living room, and dining areas can be achieved through strategic placement of furniture, rugs, or even subtle changes in flooring materials. For instance, a large area rug placed in the living room area can visually separate it from the kitchen, while a dining table placed in between can create a distinct dining zone.
The positioning of appliances and cabinetry within the kitchen should also be carefully considered to ensure efficient workflow and minimize noise and odors. A well-designed kitchen island can serve as a central hub, offering additional counter space and storage while doubling as a convenient breakfast bar or casual dining area.
Addressing Potential Drawbacks: Ventilation, Noise, and Privacy
While open kitchen living room floor plans offer several advantages, it is important to address potential drawbacks. One concern is the potential for noise generated in the kitchen to carry into the living room. This can be mitigated by incorporating sound-absorbing materials, such as acoustic panels or thick curtains, or by using appliances with quieter operation modes.
Ventilation is another crucial consideration. Proper ventilation is essential for eliminating cooking odors and smoke, particularly in smaller kitchens. Installing a powerful range hood with a vent to the exterior is highly recommended. Additionally, consider incorporating an open window or operable skylight to enhance natural ventilation and air circulation.
Optimizing Storage and Organization: Maintaining a Tidy and Efficient Space
Maintaining a clutter-free environment is essential in any open plan design. Adequate storage solutions are key to keeping the kitchen and living room organized and aesthetically pleasing. Utilize a combination of open shelving, closed cabinets, drawers, and discreet storage solutions to maximize space and minimize clutter. Consider incorporating built-in cabinetry, a pantry, or even a rolling cart to accommodate various storage needs.
In conclusion, open kitchen living room floor plans offer a modern and functional approach to home design, promoting social interaction and a sense of openness. By carefully considering space allocation, functionality, and potential drawbacks, homeowners can create a harmonious and inviting living environment that caters to their unique lifestyle and aesthetic preferences.

Discover The Spacious Appeal Of Open Concept Floor Plans Houseplans Blog Com

Convex Partitioning Of An Open Floor Plan Where The Kitchen And Living Download Scientific Diagram

The Ultimate Gray Kitchen Design Ideas
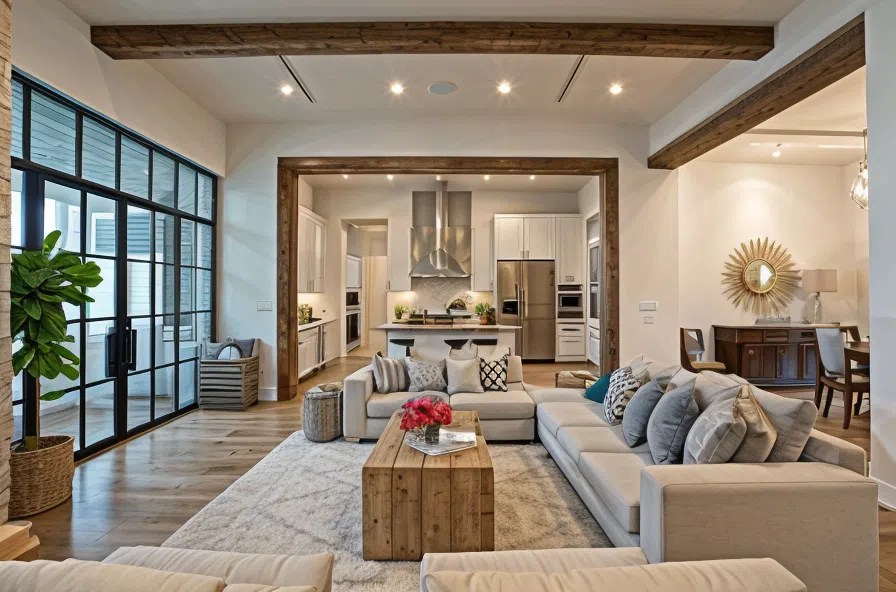
Open Concept Kitchen Living Room Design Inspirations

Harmonious Design Open Concept Living Room And Kitchen Ideas Decorilla Online Interior
:strip_icc()/open-floor-plan-design-ideas-21-rikki-snyder-4-c0012504a6594446932c2893164d3c95.jpeg?strip=all)
Open Floor Plan Ideas Straight From Designers

Decor Ideas For An Open Floor Plan Living Room And Kitchen

Open Concept Kitchen And Living Room 55 Designs Ideas

50 Open Concept Kitchen Living Room And Dining Floor Plan Ideas 2024 Ed

Stunning Open Concept Living Room Ideas

