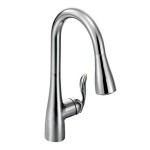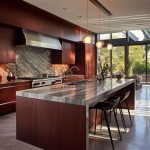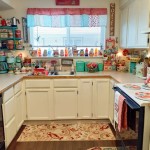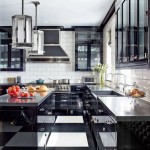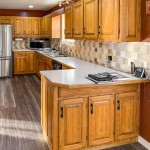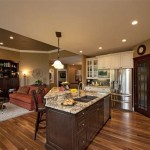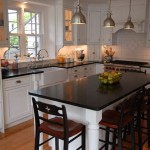Open Kitchen Living Room Design Ideas
Open kitchen living rooms, also known as great rooms, have become increasingly popular in recent years. They offer a number of advantages, including a more spacious and open feel, improved natural light, and a better flow between the kitchen and living areas. If you're considering an open kitchen living room design, here are a few things to keep in mind:
Layout: The layout of your open kitchen living room is crucial. You want to create a space that is both functional and inviting. Consider the flow of traffic between the two areas, and make sure there is enough space for people to move around comfortably. You'll also need to decide where to place the kitchen cabinets, appliances, and furniture.
Lighting: Lighting is another important consideration for open kitchen living rooms. You'll need to provide adequate lighting for both the kitchen and living areas. Consider using a combination of natural and artificial light. Natural light can be brought in through windows and skylights, while artificial light can be provided by recessed lighting, pendants, or chandeliers. It is important to avoid low lighting as it can make the space feel cramped.
Furniture: The furniture you choose for your open kitchen living room should be comfortable and stylish. Choose pieces that are proportional to the size of the space and that complement the overall design aesthetic. For example, if you have a modern kitchen, you might choose furniture with clean lines and simple shapes. If you have a more traditional kitchen, you might choose furniture with more ornate details.
Accessories: Accessories can add personality and style to your open kitchen living room. Choose accessories that reflect your personal taste and that complement the overall design of the space. For example, you might add a vase of fresh flowers to the kitchen table, or hang a piece of artwork on the wall in the living room.
Here are some additional tips for designing an open kitchen living room:
- Use a large rug to define the living area. This will help to create a more cohesive look and feel.
- Hang curtains or blinds to divide the kitchen and living areas. This can help to create a more intimate setting when you're entertaining guests.
- Add a kitchen island or peninsula. This can provide extra counter space and seating, and it can also help to define the kitchen area.
- Install a fireplace or wood stove. This can create a cozy and inviting atmosphere in the living area.
- Add some plants to the space. Plants can help to purify the air and add a touch of nature to the room.
With a little planning, you can create an open kitchen living room that is both stylish and functional. This type of design can be a great way to make the most of your space and create a more inviting home.

15 Open Concept Kitchens And Living Spaces With Flow Hgtv

Open Concept Kitchen And Living Room 55 Designs Ideas Interiorzine

Bring Kitchen Living Room Design Ideas To Life

15 Open Concept Kitchens And Living Spaces With Flow Hgtv

17 Open Concept Kitchen Living Room Design Ideas Style Motivation And Plan

Open Concept Kitchen And Living Room 55 Designs Ideas Plan

Open Concept Kitchen And Living Room 55 Designs Ideas Interiorzine

Bring Kitchen Living Room Design Ideas To Life

Stunning Open Concept Living Room Ideas
.jpg?strip=all)
5 Design Savvy Ideas For Open Concept Living Room And Kitchen


