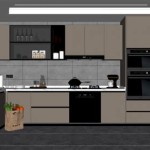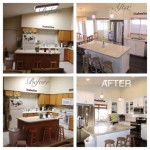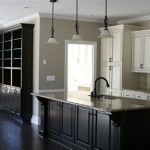Open Kitchen Design With Dining Room: A Comprehensive Guide
Open kitchen designs, seamlessly integrated with dining areas, are increasingly popular in modern homes. This architectural approach fosters a sense of spaciousness, encourages social interaction, and enhances the overall flow of the living space. Careful planning and execution are crucial in creating a functional and aesthetically pleasing open kitchen and dining room environment. This article will explore key considerations, design principles, and practical tips for successfully implementing this design concept.
The open kitchen design fundamentally alters the conventional separation between food preparation and dining spaces. By removing or partially removing walls, the kitchen visually expands, becoming an integral part of the dining and living area. This arrangement encourages a more relaxed and social atmosphere, facilitating easy interaction between individuals preparing food and those dining or relaxing in adjacent spaces. The absence of physical barriers promotes effortless communication and allows for a more inclusive ambiance within the home.
However, the open concept presents unique challenges that must be addressed during the design process. Noise management, ventilation, and maintaining visual harmony are paramount considerations. Failure to address these factors can lead to a less-than-desirable living experience. Therefore, meticulous planning, thoughtful selection of materials, and careful placement of appliances are essential for creating a comfortable and functional open kitchen and dining room.
Maximizing Space and Functionality
A primary advantage of an open kitchen design is the enhanced utilization of available space. By eliminating dividing walls, the perceived size of both the kitchen and dining areas is significantly increased. This is particularly beneficial in smaller homes or apartments where space is at a premium. The open layout allows for a more efficient flow of traffic and movement between the kitchen and dining areas, creating a more functional and ergonomic environment.
Strategic placement of kitchen elements is crucial to maximizing functionality. The work triangle – the relationship between the refrigerator, sink, and cooktop – should be carefully considered to ensure efficient food preparation. Optimizing the layout of cabinets, countertops, and appliances is essential for creating a workspace that is both functional and aesthetically pleasing. Islands or peninsulas can serve as transitional elements, providing additional workspace, storage, and seating options, further enhancing the functionality of the open kitchen.
Beyond the traditional work triangle, consider incorporating zones within the open kitchen. A designated baking zone, a coffee station, or a snack preparation area can streamline activities and reduce congestion. Utilizing vertical space through the installation of tall cabinets or open shelving can maximize storage capacity without compromising the overall sense of openness. Integrating smart storage solutions, such as pull-out shelves and organizers, can further enhance efficiency and declutter the space.
The dining area, as an extension of the open kitchen, should be designed to complement the overall aesthetic and functionality. The size and shape of the dining table should be carefully considered based on the available space and the number of people typically dining at the table. Adequate clearance around the dining table is essential for comfortable movement. Incorporating storage solutions, such as buffets or sideboards, within the dining area can provide additional space for storing dishes, linens, and serving items.
Achieving Visual Harmony and Aesthetic Cohesion
In an open kitchen and dining room, visual harmony is paramount. The design elements of both spaces should complement each other to create a cohesive and aesthetically pleasing environment. This includes considering the color palette, materials, textures, and overall style of the kitchen and dining area. Consistency in design choices will contribute to a sense of unity and flow throughout the space.
The color palette should be carefully selected to create a unified and harmonious look. Neutral colors, such as whites, grays, and beiges, are often preferred as a foundation for an open kitchen and dining room, as they provide a sense of spaciousness and neutrality. Accent colors can be introduced through accessories, artwork, or furniture to add pops of color and visual interest. Consider the impact of natural light on the color scheme, as different colors will appear differently under varying lighting conditions.
Materials and textures play a significant role in creating visual interest and defining the character of the open kitchen and dining room. Consider using a variety of materials, such as wood, stone, metal, and glass, to add depth and dimension to the space. Incorporating textures, such as textured countertops, patterned backsplashes, or woven rugs, can further enhance the visual appeal of the open concept. Ensuring that the materials and textures used in the kitchen complement those in the dining area is essential for achieving visual harmony.
Lighting is a critical element in achieving visual harmony and creating the desired ambiance. Layering different types of lighting, such as ambient lighting, task lighting, and accent lighting, is essential for creating a well-lit and functional space. Ambient lighting, such as recessed lighting or pendant lights, provides overall illumination. Task lighting, such as under-cabinet lighting or spotlights, provides focused illumination for specific tasks, such as food preparation or reading. Accent lighting, such as wall sconces or track lighting, highlights architectural features or artwork. The style and finish of the lighting fixtures should complement the overall design aesthetic of the open kitchen and dining room.
Managing Noise and Ventilation
One of the significant challenges of an open kitchen design is managing noise and ventilation. The absence of walls allows noise from the kitchen to easily permeate the dining and living areas, potentially disrupting conversations or relaxation. Similarly, cooking odors and fumes can easily spread throughout the open space, impacting the overall ambiance of the home. Addressing these issues effectively is crucial for creating a comfortable and enjoyable open kitchen and dining room environment.
Effective ventilation is paramount in an open kitchen. A powerful range hood is essential for removing cooking odors, smoke, and grease from the air. The range hood should be appropriately sized for the cooktop and should have sufficient airflow capacity to effectively ventilate the kitchen. Consider selecting a range hood with multiple fan speeds to adjust the ventilation as needed. Ducting the range hood to the outside is the most effective way to remove odors and fumes; however, if this is not possible, a recirculating range hood with a charcoal filter can be used.
Acoustic solutions can help mitigate noise transmission in an open kitchen. Incorporating sound-absorbing materials, such as acoustic panels, fabric-covered furniture, or soft rugs, can help reduce noise levels. Consider using sound-dampening materials in the construction of cabinets and countertops. Choosing appliances with low noise ratings can also contribute to a quieter environment. Strategically placing furniture and accessories can also help absorb sound and create a more acoustically comfortable space.
The choice of flooring can also impact noise levels. Hard surfaces, such as tile or hardwood, tend to reflect sound, while softer surfaces, such as carpet or rugs, absorb sound. Consider using area rugs in the dining area or kitchen to help dampen noise. Cork flooring is another option that provides both sound absorption and comfort underfoot. Balancing the use of hard and soft surfaces can help create a more acoustically balanced open kitchen and dining room.
Beyond physical solutions, consider lifestyle adjustments to minimize noise disruption. Avoid using noisy appliances during peak dining or conversation times. Encourage family members to be mindful of noise levels in the kitchen and dining areas. These simple steps can contribute to a more peaceful and enjoyable open kitchen and dining room environment.

20 Open Kitchens That Are Perfect For Small N Apartments

Open Kitchen Design For Your Home Designcafe

25 Interior Design For Open Kitchen Amazing Designs Ideas

Open Concept Kitchen And Living Room 55 Designs Ideas Interiorzine

Open Kitchen Designs With Dining Room Designcafe

8 Inspiring Open Concept Kitchen You Ll Love Avionale Design

Dining With Open Kitchen And Living Room Kerala Home Design Floor Plans 9k Dream Houses

15 Open Concept Kitchens And Living Spaces With Flow Hgtv

29 Open Concept Dining Room Designs

10 Modern Open Kitchen Ideas That Maximize Flow And Function








