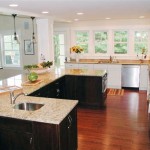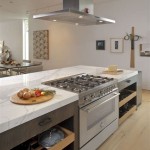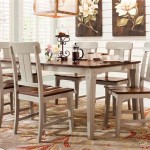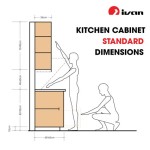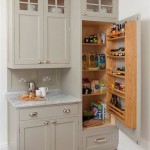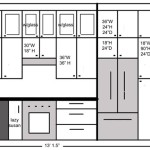Open Kitchen Design For Small House
Open kitchen designs are becoming increasingly popular in small houses, as they offer a number of advantages. They can make the kitchen feel more spacious, they can improve the flow of traffic, and they can create a more inviting and social atmosphere. However, there are also some challenges to consider when designing an open kitchen in a small house. Here are a few tips to help you create an open kitchen that is both functional and stylish.
Choose the Right Layout
The first step in designing an open kitchen is to choose the right layout. There are a few different options to consider, depending on the size and shape of your kitchen. One popular option is the L-shaped kitchen, which features two perpendicular walls with cabinets and appliances. This layout is efficient and provides plenty of counter space. Another option is the U-shaped kitchen, which features three walls with cabinets and appliances. This layout is also efficient and provides even more counter space, but it can be more difficult to fit into a small kitchen. Finally, the island kitchen features a central island that can be used for cooking, eating, or entertaining. This layout is a good option for small kitchens, as it can create a more spacious feel. However, it is important to make sure that the island is not too large, or it will overwhelm the kitchen.
Use Smart Storage Solutions
One of the challenges of designing an open kitchen in a small house is finding enough storage space. However, there are a number of smart storage solutions that can help you maximize your space. One option is to use vertical storage, such as shelves and cabinets that reach all the way to the ceiling. Another option is to use under-cabinet storage for items that you don't need to access on a regular basis. You can also use drawers and dividers to keep your cabinets organized and clutter-free.
Choose Light Colors
Dark colors can make a small kitchen feel even smaller. Stick to light colors for your cabinets, walls, and countertops to make the space feel more spacious. White is always a good choice, but you can also use other light colors such as cream, beige, or light gray. If you want to add a pop of color, do so with your backsplash, window treatments, or accessories.
Use Natural Light
Natural light can make a small kitchen feel more spacious and inviting. Make sure to take advantage of any natural light sources in your kitchen by keeping your windows uncovered. You can also add skylights or solar tubes to bring in even more natural light.
Accessorize Wisely
Accessories can add personality to your kitchen, but they can also make a small space feel cluttered. Choose your accessories carefully and keep them to a minimum. A few well-chosen pieces, such as a vase of flowers or a bowl of fruit, can add a touch of style without overwhelming the space.
By following these tips, you can create an open kitchen that is both functional and stylish. Open kitchens are a great way to make the most of your space and create a more inviting and social atmosphere in your home.

Small Open Kitchen Designs For Homes With Less Space Designcafe

20 Open Kitchens That Are Perfect For Small N Apartments

15 Latest Open Kitchen Designs With Pictures In 2024

20 Open Kitchens That Are Perfect For Small N Apartments

25 Small Kitchen Design Ideas Layouts With Ceilings Trolley

9 Adorable Open Kitchen Ideas For Compact Spaces Housing News

200 Small Kitchen Design Ideas 2024 Modular Open Cabinet Colors Home Interior

N Open Kitchen Designs For Your Home Designcafe

Modern Kitchen Design Ideas 2024 Modular Cabinet Colours Open Home Interior

15 Beautiful Small Kitchen Designs And Ideas You Ll Love Iproperty Com My

