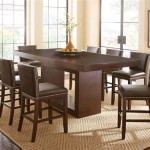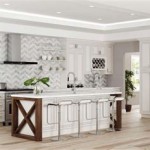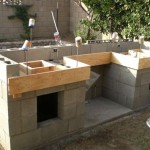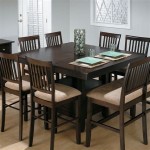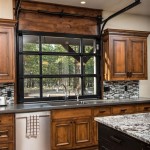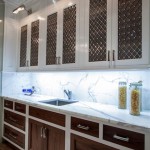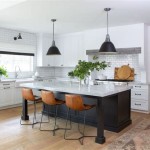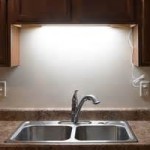Open Kitchen and Living Room Layout: A Comprehensive Overview
The open kitchen and living room layout has become a prevalent design choice in contemporary residential architecture and remodeling projects. This configuration eliminates physical barriers between the kitchen and living area, creating a unified, expansive space. Its popularity stems from various perceived benefits, including enhanced sociability, increased natural light penetration, and a more modern aesthetic. However, the decision to adopt an open kitchen and living room layout requires careful consideration of its advantages, disadvantages, and practical implications.
Enhanced Social Interaction and Communication
One of the primary advantages of an open kitchen and living room layout is the promotion of social interaction within the home. Traditionally, the kitchen was often a separate, isolated room, where the person preparing food was physically segregated from other family members or guests in the living area. An open layout removes this barrier, allowing the cook to remain connected with conversations, activities, and entertainment happening in the living room. This is particularly beneficial for families with young children, as parents can supervise their children while simultaneously preparing meals. Similarly, when entertaining guests, the host can engage with everyone while still handling kitchen duties. The increased communication fosters a more inclusive and engaging atmosphere.
Furthermore, the open layout can facilitate a more collaborative approach to meal preparation. Family members or guests can easily participate in cooking tasks, creating a shared experience. This can be especially beneficial for families looking to spend more quality time together. The visibility between the kitchen and living area allows for easier coordination and communication regarding meal preparation and serving.
The openness also encourages a more casual and relaxed atmosphere. There’s less formality associated with the kitchen being a hidden or separate space. Guests are often more comfortable wandering into the kitchen and interacting with the host, blurring the lines between formal entertaining and casual gatherings. This contributes to a more welcoming and hospitable environment.
Increased Natural Light and Spatial Perception
Open kitchen and living room layouts often result in improved natural light distribution throughout the combined space. Without walls obstructing the flow of light, daylight can penetrate further into the interior, creating a brighter and more inviting atmosphere. This is particularly advantageous in homes where natural light sources, such as windows and skylights, are limited. The increased light can also contribute to a feeling of spaciousness, making the area feel larger and more airy.
The absence of walls also contributes to an enhanced perception of space. Visually, the combined area appears larger than the sum of the two individual rooms. This is especially beneficial in smaller homes or apartments where maximizing the sense of openness is crucial. The continuous sightlines allow the eye to travel further, creating a more expansive and less claustrophobic feeling. This openness can be further enhanced by strategic furniture placement and the use of light colors.
In addition to natural light, artificial lighting can be more effectively distributed in an open layout. Fixtures can be positioned to illuminate the entire space, rather than being confined to specific rooms. This allows for greater flexibility in creating different moods and atmospheres. Layered lighting, combining ambient, task, and accent lighting, can be used to enhance the functionality and aesthetic appeal of the combined area.
Considerations Regarding Noise, Odor, and Visual Harmony
While open kitchen and living room layouts offer numerous benefits, potential drawbacks must be carefully considered. One significant concern is the potential for increased noise transmission between the kitchen and living area. Kitchen appliances, such as blenders, dishwashers, and range hoods, can generate considerable noise that can disrupt conversations, television viewing, or other activities in the living room. Mitigation strategies include selecting quieter appliances, using sound-absorbing materials in the kitchen, and strategically placing furniture to buffer noise.
Another potential issue is the transmission of cooking odors throughout the open space. Strong aromas from cooking can permeate the living room, which may be undesirable for some individuals. While a powerful range hood can help to mitigate this problem, it is not always sufficient to eliminate all odors. Proper ventilation is crucial, and consideration should be given to the types of food prepared regularly in the kitchen. Some homeowners opt for strategies like frequent airing of the space or using air fresheners to minimize the impact of cooking odors.
Maintaining visual harmony between the kitchen and living room is also essential in an open layout. Because the two areas are visually connected, it is important to create a cohesive design that integrates them seamlessly. Inconsistent styles, clashing colors, or mismatched materials can create a jarring and disjointed appearance. Careful consideration should be given to the overall color palette, furniture selection, and decorative elements to ensure a unified and aesthetically pleasing design. Storage solutions are also important to consider in order to prevent the kitchen from looking cluttered from the living area.
Finally, the consideration of kitchen workspace is extremely important. In smaller spaces, with an open-plan layout the kitchen workspace can quickly become too small, leading to feelings of frustration. When planning an open-plan kitchen/living design, it is crucial to not underestimate the size of the working area. An island can be a good option in such a design to increase visible workspace. However, an island can also reduce the size of the living area.
In conclusion, adopting an open kitchen and living room layout presents both advantages and challenges. The benefits of enhanced social interaction, increased natural light, and improved spatial perception must be weighed against the potential drawbacks of noise transmission, odor control, and the need for visual harmony. By carefully considering these factors and implementing appropriate design solutions, it is possible to create an open kitchen and living room layout that is both functional and aesthetically pleasing, meeting the specific needs and preferences of the homeowner.

How To Work A Kitchen Into An Open Plan Home Leisure
How To Arrange Furniture In Your Open Plan Kitchen Living Dining Room The House

Home Interior With Open Plan Kitchen Lounge And Dining Area

Our Top 10 Open Plan Spaces Galliard Homes

How To Arrange Furniture In Your Open Plan Kitchen Living Dining Room The House

Open Plan Kitchen Ideas

Decor Ideas For An Open Floor Plan Living Room And Kitchen

Stunning Open Concept Living Room Ideas

Harmonious Design Open Concept Living Room And Kitchen Ideas Decorilla Online Interior

Layout Ideas For An Open Plan Kitchen And Living Space Houzz Ie

