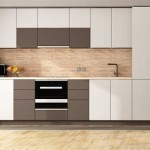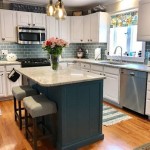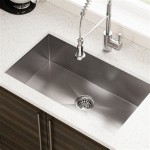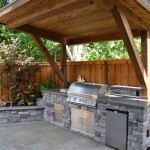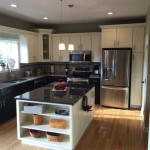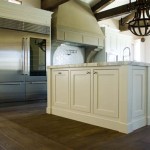Open Kitchen and Living Room Ideas
When it comes to home design, open kitchens and living rooms have become increasingly popular. These open floor plans create a sense of spaciousness, allowing for seamless flow between the two areas. Whether you're looking to entertain guests or simply create a more functional living space, an open kitchen and living room combination can be an excellent solution.
One of the main benefits of an open kitchen and living room is the increased sense of space. Removing the traditional walls between these two areas allows for a more expansive and airy feel. This can be especially beneficial in smaller homes or apartments, where every square foot counts.
Another advantage of an open floor plan is the improved flow between the kitchen and living room. This makes it easier to entertain guests, as you can stay engaged with both groups of people without feeling isolated in the kitchen. It also makes it more convenient for families with children, as parents can easily keep an eye on their kids while they play in the living room.
However, there are also some challenges to consider when designing an open kitchen and living room. One potential issue is the lack of privacy. If you have a large family or frequent guests, it may be difficult to find a quiet spot to relax or work in the living room. Additionally, the noise from the kitchen can be distracting, especially if you're trying to watch TV or have a conversation.
Another potential challenge is the issue of smells. If you're cooking a particularly pungent dish, the smell can easily permeate the entire living room. This can be unpleasant for guests or family members who are sensitive to strong odors.
Despite these challenges, an open kitchen and living room can be a great way to create a more spacious, functional, and inviting home. If you're considering this type of floor plan, be sure to carefully weigh the benefits and challenges before making a decision.
Design Tips for Open Kitchens and Living Rooms
If you're planning to design an open kitchen and living room, here are a few tips to keep in mind:
- Use dividers to create separate spaces. If you're concerned about privacy or noise, consider using dividers to create separate spaces within the open floor plan. This could include using a screen, curtains, or even a half-wall to divide the kitchen from the living room.
- Install a range hood. A good range hood is essential for any open kitchen, as it will help to remove cooking odors from the air. This will make the living room more comfortable for guests and family members.
- Choose furniture that is appropriate for an open floor plan. When selecting furniture for an open kitchen and living room, choose pieces that are both stylish and functional. Look for pieces that can be easily moved around to accommodate different needs and occasions.
- Accessorize with plants. Plants are a great way to add life and color to an open floor plan. They can also help to improve air quality and create a more inviting atmosphere.
With careful planning, an open kitchen and living room can be a beautiful and functional space that will enhance your home for years to come.

Open Concept Kitchen Living Room Design Inspirations

20 Small Open Concept Kitchen Living Room Ideas The Crafty S

Open Concept Kitchen And Living Room 55 Designs Ideas Interiorzine

17 Open Concept Kitchen Living Room Design Ideas Style Motivation

Bring Kitchen Living Room Design Ideas To Life

15 Open Concept Kitchens And Living Spaces With Flow Hgtv
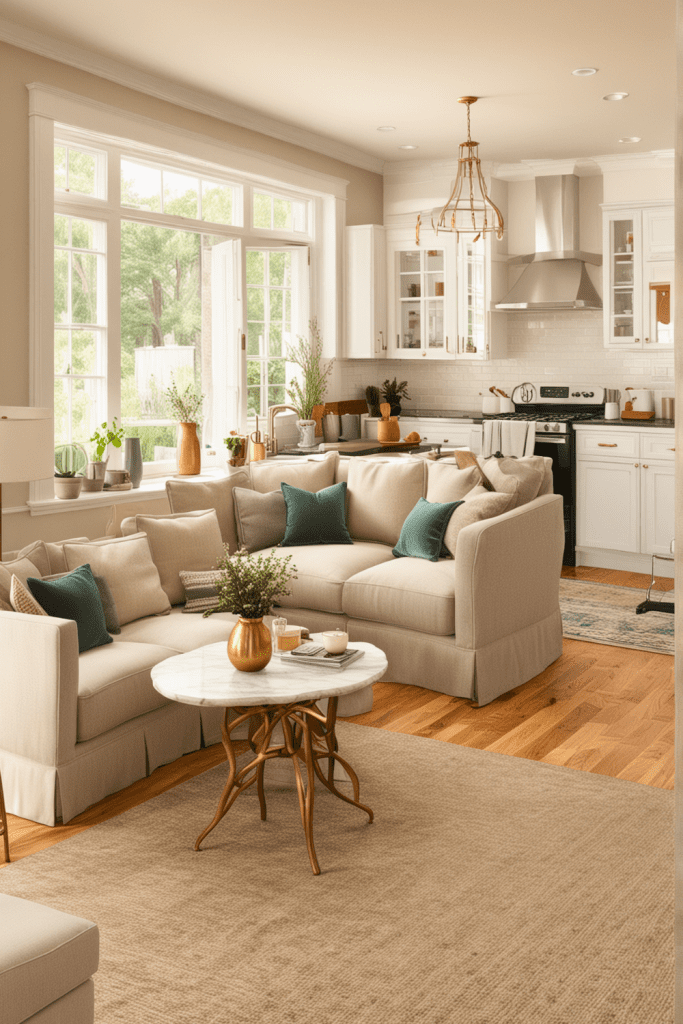
20 Small Open Concept Kitchen Living Room Ideas The Crafty S

Biggest Open Plan Design Mistakes Why It May Not Be For You Youtube

Harmonious Design Open Concept Living Room And Kitchen Ideas Decorilla Online Interior

70 Adorable Sofas In The Kitchen That Won T Judge

