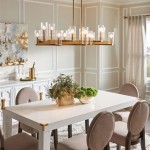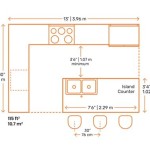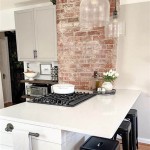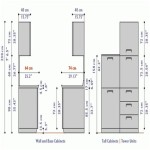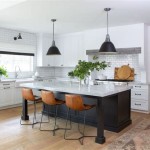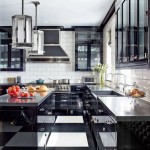Open Kitchen and Family Room
Open-concept living has become increasingly popular in recent years, as homeowners seek to create more spacious and inviting living spaces. One of the most popular open-concept layouts is the open kitchen and family room, which combines the kitchen, dining area, and living room into one large, open space.
There are many benefits to an open kitchen and family room. First, it creates a more spacious and inviting living space. Without walls or partitions separating the different areas, the room feels larger and more open. This is especially beneficial in smaller homes, where every square foot counts.
Second, an open kitchen and family room promotes better flow and communication. With everyone in the same space, it's easier to interact with each other while cooking, eating, or relaxing. This is especially beneficial for families with young children, as parents can keep an eye on their kids while they're playing in the family room.
Third, an open kitchen and family room can save money on construction costs. By eliminating walls and partitions, you can reduce the amount of materials and labor needed to build your home. This can save you thousands of dollars on construction costs.
Of course, there are also some drawbacks to an open kitchen and family room. One potential drawback is that it can be more difficult to keep the kitchen clean and tidy. With the kitchen open to the rest of the house, it's more likely that food, spills, and other messes will be visible to guests. Another potential drawback is that noise and smells from the kitchen can travel more easily into the living room and other areas of the house.
Overall, the benefits of an open kitchen and family room outweigh the drawbacks for many homeowners. If you're considering an open-concept layout for your home, an open kitchen and family room is a great option to consider.
Design Tips for Open Kitchen and Family Rooms
If you're planning an open kitchen and family room, there are a few design tips to keep in mind:
- Use a large island. An island is a great way to anchor the kitchen and family room and create a focal point. It can also be used for food preparation, dining, and storage.
- Create distinct zones. Even though the kitchen and family room are open to each other, it's important to create distinct zones for each area. You can do this by using different flooring, lighting, or furniture.
- Use open shelves. Open shelves are a great way to add storage space to your kitchen and family room without making the space feel cluttered.
- Choose furniture that is both stylish and functional. The furniture you choose for your open kitchen and family room should be both stylish and functional. Choose pieces that are comfortable to sit on and that can withstand everyday use.
- Add personal touches. Personal touches are what make your home unique. Add your own personal style to your open kitchen and family room with artwork, plants, and other decorative items.
By following these design tips, you can create an open kitchen and family room that is both stylish and functional. Enjoy your new open-concept living space!

15 Open Concept Kitchens And Living Spaces With Flow Hgtv

17 Open Concept Kitchen Living Room Design Ideas Style Motivation

Open Concept Kitchen Living Room Design Inspirations

50 Open Concept Kitchen Living Room And Dining Floor Plan Ideas 2024 Ed

Bring Kitchen Living Room Design Ideas To Life

85 Open Concept Kitchen Living Room Breakfast Area Ideas House Design

Lodge Inspired Residence Open Concept Kitchen Dining Living Room Rustic Family Kansas City By Nspj Architects Houzz

Open Concept Kitchen And Living Room Décor Modernize

Open Concept Kitchen Dining And Living Room Palette Pro

How To Integrate Kitchen And Living Room Styles Mcdaniels Bath

