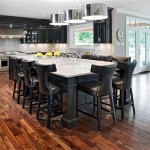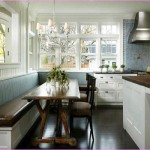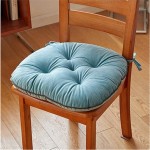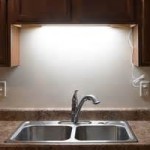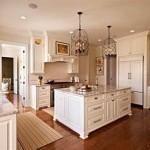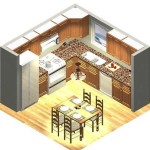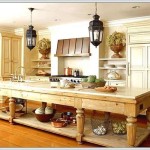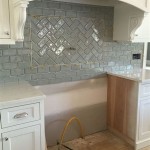Open Kitchen and Dining Room Ideas
An open kitchen and dining room is a great way to create a more social and inviting home. By removing the walls between these two spaces, you can create a more cohesive and spacious area that is perfect for entertaining guests or simply spending time with family. If you are thinking about opening up your kitchen and dining room, there are a few things you need to consider. These include layout, storage, and style.
Layout
The layout of your open kitchen and dining room is important to ensure that the space is functional and easy to use. You will need to consider the placement of your kitchen appliances, cabinets, and dining table. You will also need to make sure that there is enough space for people to move around comfortably. One way to create a more efficient layout is to use an island or peninsula. This can provide extra counter space for food preparation and storage, as well as a place for people to sit and eat. You can also use a banquette or built-in seating to save space and create a more intimate dining area.
Storage
One of the challenges of open kitchens is finding enough storage space for all of your kitchenware. However, there are a few creative ways to maximize storage without sacrificing style. One option is to use open shelving. This can be a great way to display your favorite dishes and cookware, while also keeping them within easy reach. You can also use under-cabinet storage, drawer organizers, and pantry cabinets to store your kitchen essentials. If you have a small kitchen, you may want to consider using a rolling cart or island with built-in storage.
Style
The style of your open kitchen and dining room should reflect your personal taste and the overall style of your home. If you have a traditional home, you may want to choose classic finishes and materials, such as wood, stone, and wrought iron. If you have a more modern home, you may want to choose more contemporary finishes and materials, such as stainless steel, glass, and concrete. No matter what style you choose, make sure that the kitchen and dining room flow together seamlessly. This can be achieved by using similar colors, textures, and materials throughout the space.
Here are some additional tips for creating a stunning open kitchen and dining room:
- Use a large rug to define the dining area and add warmth to the space.
- Hang a chandelier or pendant light over the dining table to create a focal point.
- Add some plants to the space to bring in some life and color.
- Accessorize with throw pillows, candles, and artwork to add personality to the space.
By following these tips, you can create an open kitchen and dining room that is both stylish and functional. This will create a more inviting and social space that you and your family will love.

15 Open Concept Kitchens And Living Spaces With Flow Hgtv

8 Inspiring Open Concept Kitchen You Ll Love Avionale Design

Open Kitchen Design For Your Home Designcafe

Open Concept Kitchen And Living Room 55 Designs Ideas Interiorzine

The Benefits Of An Open Concept Kitchen Design About Kitchens More

Open Plan Kitchen Ideas 8 Stunning And Functional Designs

How To Design An Open Kitchen Floor Plan Cliqstudios

How To Incorporate A Dining Area Into An Open Kitchen Living Room Design House In The Hills

Making The Most Of Your Open Concept Space Brock Built

25 Interior Design For Open Kitchen Amazing Designs Ideas

