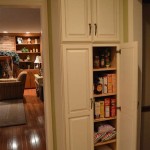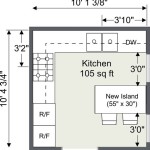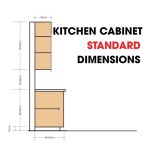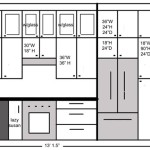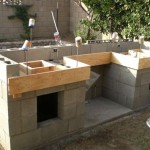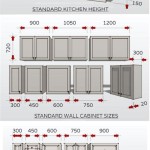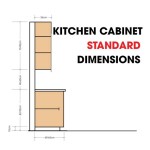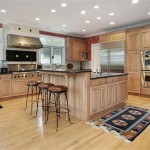Open Dining Room And Kitchen
Open dining room and kitchen layouts are becoming increasingly popular in modern homes. These open-concept designs create a more spacious and inviting living environment, while also promoting a sense of connection between different areas of the home. Here are some of the benefits and considerations of open dining room and kitchen layouts:
Benefits of Open Dining Room and Kitchen Layouts:
- Increased space: By combining the dining room and kitchen into one open space, you can create a more spacious and airy feel. This is especially beneficial in smaller homes, where every square foot counts.
- Improved flow: An open dining room and kitchen layout allows for a more fluid flow between the two spaces. This makes it easier to entertain guests, as you can easily move between the kitchen and dining area without having to navigate through a doorway.
- More natural light: Open dining room and kitchen layouts often feature large windows or patio doors that allow for plenty of natural light to flow into the space. This can create a brighter and more inviting atmosphere.
- Increased sense of connection: An open dining room and kitchen layout can help to create a stronger sense of connection between family and friends. This is because everyone can be involved in the cooking and dining experience, regardless of where they are in the space.
Considerations for Open Dining Room and Kitchen Layouts:
- Noise and smells: One potential downside of an open dining room and kitchen layout is that noise and smells from the kitchen can easily travel into the dining area. This can be a problem if you are trying to have a quiet conversation or if you are sensitive to strong smells.
- Clutter: An open dining room and kitchen layout can also be more prone to clutter, as there is no separate space to hide away dirty dishes or appliances. This can make the space feel less organized and inviting.
- Lack of privacy: If you are used to having a separate dining room, you may find that an open dining room and kitchen layout lacks privacy. This is because there is no physical barrier between the two spaces, which can make it difficult to have private conversations or to entertain guests without feeling like you are being watched.
Overall, open dining room and kitchen layouts can be a great way to create a more spacious, inviting, and connected living environment. However, it is important to carefully consider the potential drawbacks before making a decision. If you are concerned about noise, smells, clutter, or privacy, you may want to consider a more traditional closed-off layout.

15 Open Concept Kitchens And Living Spaces With Flow Hgtv

Open Concept Kitchen Dining And Living Room Palette Pro

Open Kitchen Design For Your Home Designcafe

The Benefits Of An Open Concept Kitchen Design About Kitchens More

8 Inspiring Open Concept Kitchen You Ll Love Avionale Design

Making The Most Of Your Open Concept Space Brock Built

The Pros And Cons Of An Open Concept Kitchen Ranney Blair Weidmann

Open Concept Kitchen Design Is It Right For Your Home Decorcabinets Com

Open Kitchen Ideas Forbes Home
How To Arrange Furniture In Your Open Plan Kitchen Living Dining Room The House

