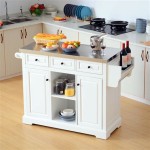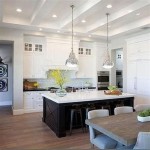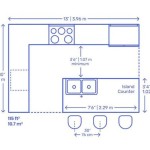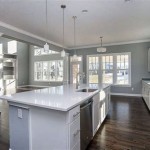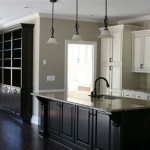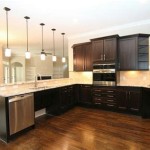Open Concept Living Dining Room Kitchen
Open concept living, dining, and kitchen areas are becoming increasingly popular in contemporary home design. This layout seamlessly integrates these three essential spaces, creating a spacious and inviting communal area. By eliminating traditional walls or partitions, open concept designs offer a sense of openness, promote natural light flow, and foster a cohesive living environment.
One of the primary benefits of open concept living is the creation of a more spacious and airy feel. By removing physical barriers, the space appears larger and less cluttered. This is particularly beneficial for smaller homes or apartments, as it can make them feel more expansive and less confined.
Open concept designs also promote natural light flow. By eliminating walls, windows and doors can be positioned to maximize natural lighting. This not only reduces the need for artificial lighting but also creates a brighter, more inviting space. The natural light can penetrate deeply into the room, reducing the reliance on artificial light sources.
These layouts foster a sense of connection and togetherness. The open concept design allows for easy interaction between family members and guests, making it perfect for entertaining and everyday living. The shared space encourages communication and a sense of community.
Another advantage of open concept living is the improved functionality. The seamless flow between the three areas allows for easy movement and access. This is particularly beneficial for families with young children or individuals with mobility concerns. The open space enables effortless transitions between cooking, dining, and relaxing, creating a comfortable and efficient living environment.
However, it is important to consider potential drawbacks before implementing an open concept design. One challenge is the potential for noise and odor transfer. The lack of physical barriers can allow noise and cooking odors to travel more easily throughout the space. This can be mitigated with the use of strategic furniture placement, area rugs, and noise-absorbing materials.
Another potential drawback is the lack of privacy. The absence of walls or partitions can make it difficult to create separate, private spaces. This can be addressed by incorporating elements such as curtains, screens, or dividers to create temporary or designated private areas within the open space.
When designing an open concept living, dining, and kitchen area, careful planning is essential. Proper furniture selection and arrangement are crucial to define each space while maintaining a cohesive flow. Lighting plays a vital role in creating distinct zones and establishing a warm and inviting atmosphere. Additionally, incorporating strategic storage solutions can help maintain a clutter-free and organized space.
Overall, open concept living, dining, and kitchen areas offer numerous advantages, including spaciousness, improved lighting, increased functionality, and a sense of togetherness. By carefully addressing potential drawbacks and incorporating thoughtful design elements, these layouts can create a comfortable, inviting, and stylish living environment that meets the needs of modern lifestyles.

8 Inspiring Open Concept Kitchen You Ll Love Avionale Design

15 Open Concept Kitchens And Living Spaces With Flow Hgtv

50 Open Concept Kitchen Living Room And Dining Floor Plan Ideas 2024 Ed

Stunning Open Concept Living Room Ideas

50 Open Concept Kitchen Living Room And Dining Floor Plan Ideas 2024 Ed

The Benefits Of An Open Concept Kitchen Design About Kitchens More

Open Concept Kitchen Dining And Living Room Palette Pro

Home Interior With Open Plan Kitchen Lounge And Dining Area

Harmonious Design Open Concept Living Room And Kitchen Ideas Decorilla Online Interior

Modern Farmhouse Transformation Open Concept Kitchen Living Room Remodel Home Renovation Ideas

