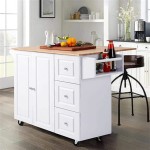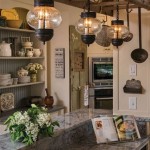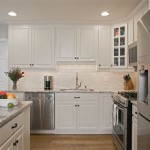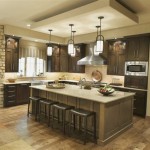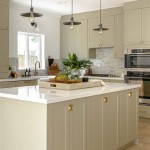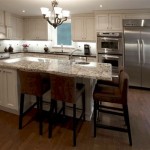Open Concept Kitchen Family Room: Design Ideas for a Cohesive Space
Open concept kitchen family rooms are becoming increasingly popular in modern homes. This design concept combines the kitchen, dining room, and family room into one large, open space, creating a more cohesive and functional living area. Here are some design ideas to help you create a stylish and functional open concept kitchen family room:
1. Define Zones:
Although the space is open, define the different areas with furniture, rugs, and lighting. For example, use a large area rug to define the living room area, while a smaller rug can define the dining area. Similarly, use different lighting fixtures for each area, such as recessed lighting in the kitchen and a chandelier over the dining table.
2. Create a Focal Point:
Establish a focal point in the room, such as a fireplace, a large window, or a piece of artwork. This will draw the eye and create a sense of order and cohesion in the space.
3. Use Consistent Flooring:
Using the same flooring throughout the open concept area helps to create a sense of flow and unity. This could be hardwood flooring, tile, or carpeting. If you do choose to use different flooring materials, make sure they complement each other well.
4. Incorporate Kitchen Island:
A kitchen island can be a great way to add extra seating, storage, and prep space to your kitchen. It can also serve as a divider between the kitchen and the rest of the room.
5. Choose Multifunctional Furniture:
Multifunctional furniture is a great way to save space and make your open concept room more functional. For example, a storage ottoman can provide extra seating and storage, while a coffee table with built-in drawers can provide additional storage space for blankets, pillows, or games.
6. Use Lighting to Your Advantage:
Lighting can be used to create different moods and atmospheres in your open concept room. Use natural light whenever possible, and supplement it with artificial lighting in the evenings or when needed. Consider using a combination of overhead lighting, recessed lighting, and accent lighting to create a layered look.
7. Add Greenery:
Adding plants to your open concept room can help to bring the outdoors in and create a more inviting atmosphere. Choose plants that are tolerant of the low light conditions that are often found in open concept spaces.
With careful planning and execution, you can create a stylish and functional open concept kitchen family room that will meet the needs of your family and lifestyle. These design ideas can help you get started on creating the perfect space for your home.
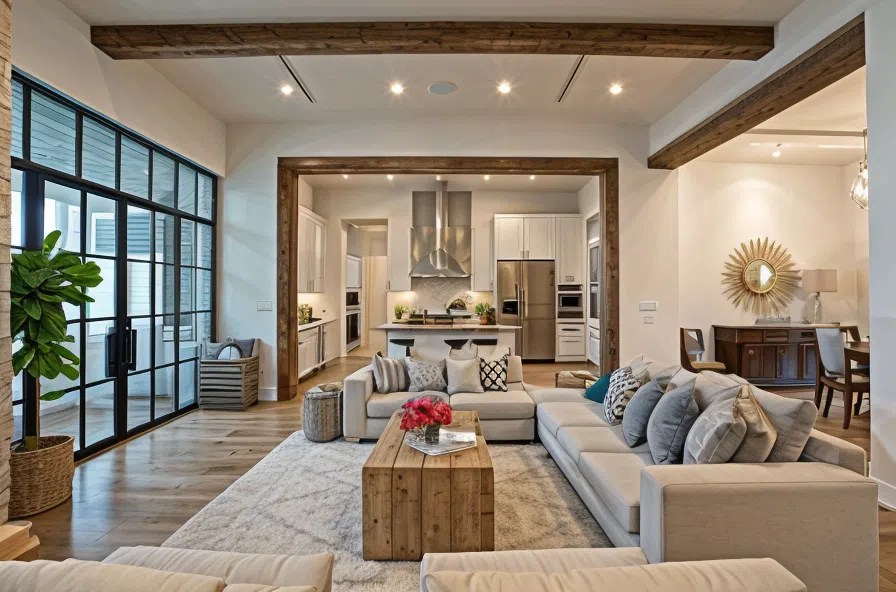
Open Concept Kitchen Living Room Design Inspirations

Open Concept Kitchen And Living Room Décor Modernize

Open Concept Kitchen Living Room America S Advantage Remodeling

Before After Contemporary Open Concept Living Room And Kitchen Decorilla Online Interior Design

20 Small Open Concept Kitchen Living Room Ideas

Tips For Blending An Open Kitchen With The Rest Of Home

Open Concept Homes 7 Benefits Your New Home Needs

30 Open Concept Kitchens Pictures Of Designs Layouts

Open Concept Kitchen Ideas And Layouts

Open Concept Kitchen And Living Room Zoning Lions Den Construction

