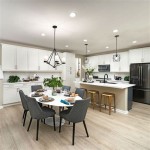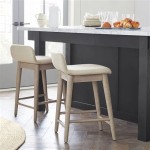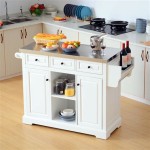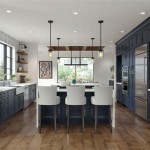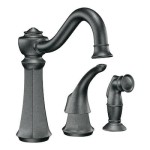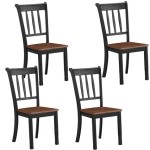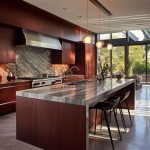Modern Kitchen Designs For Small Kitchens
Designing a small kitchen can be a challenge, but with careful planning and creative solutions, it's possible to create a functional and stylish space. Here are some modern kitchen designs that are perfect for small kitchens:
1. U-Shaped Kitchens
U-shaped kitchens are a great option for small spaces because they provide plenty of counter and storage space without taking up too much floor space. The sink, stove, and refrigerator are all arranged in a U-shape, with the counters and cabinets wrapping around the appliances. This creates a compact and efficient workspace.
2. L-Shaped Kitchens
L-shaped kitchens are another good option for small spaces. They are similar to U-shaped kitchens, but with one less leg. This creates a more open and airy feel, while still providing plenty of counter and storage space. The sink, stove, and refrigerator are typically arranged in an L-shape, with the counters and cabinets wrapping around the two appliances.
3. Galley Kitchens
Galley kitchens are long and narrow, with the counters and cabinets arranged along two parallel walls. This type of kitchen is perfect for small spaces because it maximizes counter and storage space without taking up too much floor space. The sink, stove, and refrigerator are typically arranged in a line, with the counters and cabinets wrapping around the appliances.
4. Single-Wall Kitchens
Single-wall kitchens are the most compact type of kitchen, with all of the appliances and cabinets arranged along a single wall. This type of kitchen is perfect for very small spaces, such as studio apartments or efficiency apartments. The sink, stove, and refrigerator are typically arranged in a line, with the counters and cabinets wrapping around the appliances.
5. Open-Concept Kitchens
Open-concept kitchens are becoming increasingly popular in small spaces because they create a more spacious and airy feel. In an open-concept kitchen, the kitchen is not separated from the living room or dining room by a wall. This creates a more open and inviting space, and it also makes it easier to entertain guests while cooking.
6. Smart Storage Solutions
One of the most important things to consider when designing a small kitchen is storage. There are a number of smart storage solutions that can help you maximize space in your kitchen. Some of these solutions include:
- Pull-out shelves
- Lazy Susans
- Drawer organizers
- Wall-mounted shelves
- Magnetic knife strips
7. Lighting
Lighting is also an important consideration in small kitchens. Good lighting can help to make a small kitchen feel more spacious and inviting. Some tips for lighting a small kitchen include:
- Use natural light whenever possible.
- Install under-cabinet lighting to brighten up the countertops.
- Use pendant lights or chandeliers to add overhead lighting.
- Avoid using dark colors in your kitchen, as they can make the space feel smaller.

57 Beautiful Small Kitchen Ideas Pictures Modern Kitchens Design Designs Layout

Small Modern Kitchen Design Ideas Hgtv Pictures Tips

Modern U Shape Small Compact Kitchens Google Search Kitchen Design

16 Small Modern Kitchen Examples Ideas Inspiration Puustelli Usa

20 Small Kitchens That Prove Size Doesn T Matter Apartment Kitchen Modern Layouts

20 Inspiring Modern Small Kitchen Design Ideas Oppein

28 Best Small Kitchen Ideas 2024 Decorating Tips

Kitchen Ideas Small Design Wren Kitchens
:strip_icc()/102181809-722f3728f9dc4f15a9063276d3591435.jpg?strip=all)
Small White Kitchens

Trending Small Kitchen Design Ideas 2024

