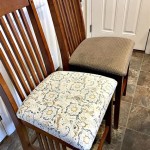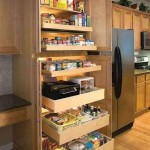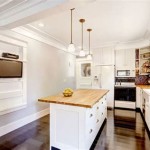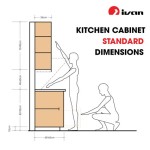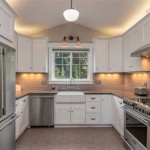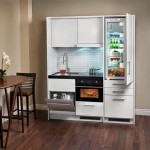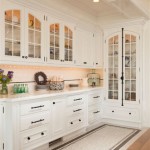Modern Kitchen Design: The Enduring Appeal of the L-Shaped Layout
The L-shaped kitchen design remains a consistently popular choice in modern homes. Its versatility, efficiency, and adaptability to various kitchen sizes and architectural styles contribute to its enduring appeal. This layout, characterized by two adjacent countertops forming a right angle, provides a practical and aesthetically pleasing solution for both cooking and social interaction within the kitchen space. Understanding the principles and benefits of the L-shaped kitchen design is crucial for homeowners embarking on a kitchen renovation or new construction project.
This article will delve into the core characteristics of the L-shaped kitchen, exploring its advantages, design considerations, and contemporary adaptations. By examining the nuances of this layout, readers can gain a comprehensive understanding of its suitability for diverse needs and preferences.
Key Benefits of the L-Shaped Kitchen Design
One of the primary advantages of the L-shaped kitchen is its inherent efficiency. The configuration naturally lends itself to the "working triangle" concept – the optimal arrangement of the sink, refrigerator, and cooktop. This triangular formation minimizes walking distances between these essential work stations, streamlining food preparation and cooking processes. This efficiency translates to reduced fatigue and increased productivity for the user.
Another significant benefit is the layout’s adaptability to both small and large kitchen spaces. In smaller kitchens, the L-shape maximizes the available corner space, providing ample counter space without overwhelming the room. In larger kitchens, the L-shape can be extended to create a more expansive work area, potentially incorporating an island for added functionality and storage. This flexibility makes it a suitable choice for a wide range of home sizes and layouts.
Furthermore, the L-shaped design fosters social interaction. The open-ended nature of the layout allows for easy access to adjacent living spaces, enabling interaction with family and guests while cooking. This is particularly beneficial in open-concept homes where the kitchen serves as a central gathering place. The design can also accommodate a breakfast bar or a small dining table within the 'L' to further enhance its social functionality.
Design Considerations for an L-Shaped Kitchen
Careful planning is essential when designing an L-shaped kitchen to maximize its functionality and aesthetic appeal. Several factors must be considered, including the overall kitchen dimensions, the placement of appliances, storage solutions, and lighting.
Appliance placement is crucial for creating an efficient work flow. The refrigerator should ideally be positioned at one end of the 'L', allowing for easy access without disrupting the main cooking area. The cooktop and sink should be placed along the longer leg of the 'L' to provide ample counter space for food preparation. Consider the proximity of the dishwasher to the sink to facilitate efficient dishwashing routines.
Storage solutions are paramount in any kitchen design, and the L-shape is no exception. Maximize cabinet space by utilizing corner cabinets with accessories like lazy Susans or pull-out shelves. Incorporate drawers and pull-out organizers for convenient access to pots, pans, and other kitchen essentials. Consider vertical storage solutions, such as tall pantry cabinets, to utilize vertical space effectively. Optimizing storage reduces clutter and enhances the overall functionality of the kitchen.
Adequate lighting is critical for both safety and aesthetics in the kitchen. Layered lighting, including ambient, task, and accent lighting, should be incorporated to create a well-lit and visually appealing space. Ambient lighting, such as recessed lighting or pendant lights, provides general illumination. Task lighting, such as under-cabinet lighting, illuminates work surfaces. Accent lighting, such as spotlights highlighting decorative elements, adds visual interest and ambiance. Careful consideration of lighting fixtures and placement enhances the functionality and aesthetic appeal of the L-shaped kitchen.
The choice of materials and finishes significantly impacts the overall look and feel of the kitchen. Consider durable and easy-to-clean materials for countertops and flooring. Quartz, granite, and solid surface materials are popular choices for countertops due to their durability and resistance to stains and scratches. Tile, hardwood, and laminate are common flooring options, each offering varying levels of durability, maintenance, and aesthetic appeal. The color scheme should be carefully selected to complement the architectural style of the home and create a visually appealing space. Neutral colors, such as white, gray, and beige, are often used as a base, with pops of color added through accessories and accent pieces.
Modern Adaptations and Trends in L-Shaped Kitchen Design
While the basic L-shaped layout remains consistent, modern adaptations incorporate contemporary design elements and technological advancements to enhance functionality and aesthetics. Several trends are shaping the evolution of the L-shaped kitchen, reflecting changing lifestyles and design preferences.
One prominent trend is the integration of kitchen islands. In larger L-shaped kitchens, an island can be added to create a central focal point and provide additional workspace, storage, and seating. The island can also serve as a breakfast bar or a food preparation station, enhancing the versatility of the kitchen. The island complements the L-shape to efficiently provide all the required appliances.
Another trend is the incorporation of smart technology. Smart appliances, such as refrigerators with built-in touchscreens and ovens with remote monitoring capabilities, are becoming increasingly popular. Smart lighting systems allow for automated control of lighting levels and color temperature. Integrated sound systems and voice-activated assistants enhance the entertainment and convenience of the kitchen space. Integrating technology into the L-shaped kitchen makes cooking an advanced experience.
Minimalist design principles continue to influence kitchen design, with clean lines, simple forms, and a focus on functionality. Handleless cabinets, integrated appliances, and concealed storage solutions contribute to a streamlined and uncluttered aesthetic. Neutral color palettes, such as white, gray, and black, are often used to create a sense of spaciousness and sophistication. The minimalist approach emphasizes the functionality of the L-shape while maintaining a modern and aesthetically pleasing design.
The use of sustainable materials is also gaining traction in kitchen design. Bamboo cabinets, recycled glass countertops, and energy-efficient appliances are becoming increasingly popular choices. Sustainable materials not only reduce the environmental impact of the kitchen but also add a unique and natural aesthetic. Sustainable materials will become more commonplace over time.
Open shelving has also emerged as a more popular element of the design. While the L-shape is quite spacious, the open shelving can create further spacial awareness. Using open shelving requires a tidy kitchen however, so a dedication to decluttering is required.
Ultimately, the L-shaped kitchen is a versatile layout. The key is carefully measuring any space to ensure that the L-shape is efficiently designed for the kitchen. There are a variety of accessories that can impact the layout as well, so that must be taken into account when figuring out the layout.

L Shaped Kitchens Design Tips Layouts Benefits Guide

Innovative Ideas For Modern L Shaped Kitchen Designs

L Shaped Kitchen Designs Explore 200 Latest Design Ideas Of 2024 Treding In

Modern Simple L Shaped Kitchen Units Obk21 008 Oppolia

Top 15 Classy L Shaped Kitchen Design Ideas In 2024

Grey Modern Glossy Uv Lacquer Kitchens With An L Shaped Design Plcc20106

L Shaped Modular Kitchen Design Modern Small Space Ideas

Compelling Questions About L Shaped Kitchen Designs Beautiful Homes

Eye Catching Modern L Shaped Kitchen Interior Design Ideas 2025

L Shaped Kitchen Layout Ideas Kitchenaid
See Also

