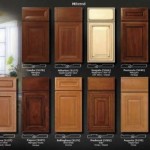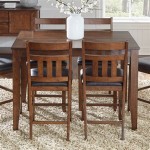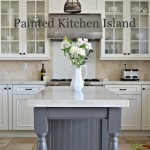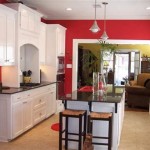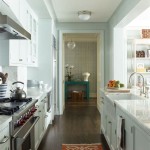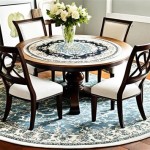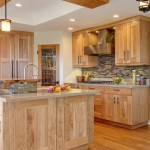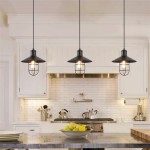Modern Harmony: Blending Dining Room and Kitchen Design
The convergence of the dining room and kitchen into a single, unified living space represents a significant shift in modern interior design. This open-concept approach prioritizes functionality, social interaction, and aesthetic cohesion. The integration aims to create a fluid transition between food preparation, cooking, and dining, fostering a more inclusive and engaging atmosphere for both residents and guests. This article will explore the key elements and design considerations involved in creating a successful and harmonious modern dining room and kitchen space.
The modern aesthetic generally favors clean lines, minimalist décor, and a focus on natural light. In the context of a combined dining room and kitchen, these principles translate to streamlined cabinetry, uncluttered countertops, and a deliberate use of color and texture to define distinct zones within the larger space. Successful integration requires careful planning and consideration of the specific needs and lifestyle of the occupants.
Open-Concept Layout and Spatial Planning
The foundation of a modern dining room and kitchen is the open-concept layout. Removing physical barriers like walls creates a sense of spaciousness and allows for unimpeded flow of movement and conversation. However, this openness also presents challenges in terms of defining distinct areas for specific functions. Spatial planning becomes crucial in achieving a balance between integration and separation.
Kitchen islands often serve as a natural divider between the cooking zone and the dining area. These islands can incorporate various features such as a breakfast bar, a sink, or additional storage, effectively serving as a multifunctional element. The size and placement of the island should be carefully considered based on the dimensions of the space and the desired level of visual separation.
Other techniques for defining zones include variations in flooring materials, the use of area rugs, and strategic lighting choices. For instance, hardwood flooring might be used in the dining area to create a warmer, more inviting ambiance, while tile or stone flooring could be preferred in the kitchen for its durability and ease of cleaning. Area rugs can visually anchor the dining table and chairs, separating it from the surrounding kitchen space. Pendant lights suspended above the dining table or kitchen island can also help to define these specific areas.
Furthermore, the arrangement of furniture plays a significant role in spatial definition. The placement of a sideboard or a display cabinet can subtly demarcate the dining area, while the positioning of kitchen appliances and cabinetry defines the boundaries of the food preparation space.
Material Palette and Color Scheme
The choice of materials and colors is fundamental to achieving a cohesive and aesthetically pleasing modern dining room and kitchen. A consistent material palette throughout the space helps to create a sense of unity and flow. Common materials used in modern kitchens and dining areas include natural wood, stainless steel, glass, and concrete.
Cabinetry often features sleek, handleless designs in neutral colors such as white, gray, or black. These neutral tones provide a backdrop that allows for pops of color to be introduced through accessories, artwork, or accent furniture. Natural wood elements, such as a wooden dining table or open shelving, can add warmth and texture to the space.
Countertops made of quartz, granite, or concrete are popular choices for their durability and aesthetic appeal. Stainless steel appliances contribute to the modern, industrial look of the kitchen. Glass backsplashes can reflect light and add a touch of elegance. The careful selection and coordination of these materials are essential for creating a harmonious and visually appealing space.
Color plays a crucial role in defining the mood and atmosphere of the room. A neutral color scheme with subtle variations in tone can create a calming and sophisticated environment. Accent colors can be used to highlight specific features or create focal points. For example, a brightly colored piece of artwork or a set of colorful dining chairs can add visual interest to a neutral space.
The use of color should also be considered in relation to the amount of natural light available in the room. Darker colors can make a small space feel even smaller and more enclosed, while lighter colors can help to brighten and open up the area. Careful consideration of the color palette is essential for creating a space that is both visually appealing and functional.
Lighting and Ambiance
Lighting is a critical element in any modern dining room and kitchen, and its importance is amplified in combined spaces. The lighting scheme should be carefully planned to provide adequate illumination for various tasks, while also creating a warm and inviting atmosphere. Layered lighting, which combines ambient, task, and accent lighting, is often the most effective approach.
Ambient lighting provides overall illumination for the space and can be achieved through recessed lighting, pendant lights, or chandeliers. Task lighting is focused on specific areas, such as the kitchen countertop or the dining table, and can be provided by under-cabinet lighting, pendant lights, or adjustable spotlights. Accent lighting is used to highlight specific features, such as artwork or architectural details, and can be provided by track lighting, wall sconces, or decorative lamps.
The selection of light fixtures should be consistent with the overall design aesthetic of the space. Sleek, minimalist fixtures are often preferred in modern kitchens and dining areas. Dimmable switches allow for adjusting the level of lighting to suit different activities and moods. For instance, bright lighting is ideal for food preparation, while softer, warmer lighting is more appropriate for dining.
Natural light is also a crucial consideration. Maximizing natural light through the use of large windows or skylights can significantly enhance the ambiance of the space. Window treatments, such as blinds or sheer curtains, can be used to control the amount of natural light entering the room. Strategic placement of mirrors can also help to reflect light and make the space feel larger and brighter.
Integrating smart lighting systems can further enhance the functionality and convenience of the space. These systems allow for controlling the lighting remotely, setting custom lighting scenes, and even adjusting the color temperature of the lights to match the time of day. Smart lighting can also contribute to energy efficiency by automatically dimming the lights when not needed.
In terms of ambiance, consider the feeling and mood you want to create. A modern space typically aims for a balance of functionality and visual appeal. This can be achieved through the careful selection of lighting fixtures, the placement of artwork, and the inclusion of soft textures such as rugs and cushions. The goal is to create a space that is both comfortable and stylish.
Ultimately, the effective integration of a modern dining room and kitchen relies on a holistic approach that considers spatial planning, material selection, and lighting design. By carefully considering these factors, one can create a functional, stylish, and inviting space that enhances the overall living experience.

29 Open Concept Dining Room Designs

50 Luxury Modern Kitchen Design Ideas That Will Inspire You

Kitchen And Dining Room Design Ideas Cafe

60 Dining Room Ideas That Will Make You Swear Off Tv Dinners

160 Modern Kitchen And Dining Area Ideas Interior Design House

Modern Dining Room Design And Ideas Designcafe

Eat In Kitchen Ideas For Your Home Designs

Open Kitchen Designs With Dining Room Designcafe

10 Tips For Modern Dining Room Design

25 Luxury Kitchen Ideas For Your Dream Home Build Beautiful

