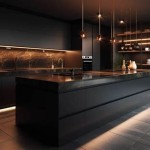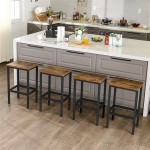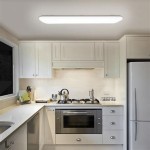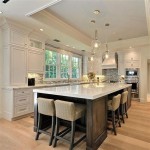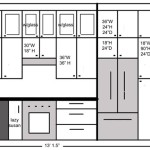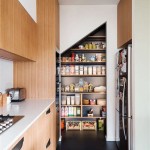Make a Small Kitchen Feel Bigger: Smart Design Strategies
Small kitchens present a unique design challenge. Maximizing functionality without sacrificing aesthetics, all while creating a feeling of spaciousness, requires careful planning and the strategic application of design principles. A well-designed small kitchen can be both practical and visually appealing, efficiently serving its purpose and even feeling larger than its actual square footage.
The goal in designing a small kitchen is to optimize every inch of space. This involves considering layout, storage solutions, color palettes, lighting, and the selection of appliances and materials. Each element should contribute to the overall feeling of openness and efficiency.
Optimize Vertical Space with Smart Storage Solutions
One of the most effective ways to create a sense of spaciousness in a small kitchen is to leverage vertical space. Traditional base cabinets often leave a significant amount of unused space above. Utilizing taller cabinets that reach the ceiling maximizes storage capacity and draws the eye upward, making the room feel taller. Consider cabinets with adjustable shelves to accommodate items of various sizes.
Open shelving is another valuable option for vertical storage. It provides easy access to frequently used items and can display visually appealing items, adding personality to the kitchen. However, open shelving requires careful curation and regular maintenance to avoid creating a cluttered look. A balance of closed cabinets and open shelving can be an effective approach.
Wall-mounted organizers, such as magnetic knife strips, pot racks, and spice shelves, free up valuable counter space and keep essential items within easy reach. These solutions are particularly useful for kitchens with limited counter space. Hooks can be used to hang utensils, mugs, and even small plants, further maximizing vertical space.
Inside cabinets, organizers such as pull-out shelves, drawer dividers, and tiered racks significantly improve storage efficiency. These organizers allow for easy access to items stored in the back of cabinets and prevent clutter. Roll-out trays can be added to existing cabinets to improve functionality and accessibility.
Consider installing a pantry cabinet or a tall utility cabinet if space permits. These cabinets provide ample storage for food items, cookware, and other kitchen essentials, minimizing the need to store these items on countertops or in smaller cabinets. A pantry cabinet can also serve as a focal point in the kitchen, adding visual interest and depth.
Employ Light and Color to Enhance Perceived Space
Light and color play a crucial role in how we perceive space. Lighter colors reflect more light, making a room feel brighter and more open. Darker colors, on the other hand, absorb light and can make a space feel smaller and more enclosed. When designing a small kitchen, opting for a light and neutral color palette is generally recommended.
White, off-white, cream, and light gray are popular choices for kitchen cabinets, walls, and countertops. These colors create a clean and airy feel, reflecting light and making the space feel larger. Using a monochromatic color scheme – variations of the same color – can also create a sense of continuity and flow, visually expanding the space. A pop of color can be introduced through accessories, such as dishware, artwork, or plants, to add personality and visual interest without overwhelming the space.
Natural light is a valuable asset in any kitchen. Maximize natural light by keeping windows free of obstructions and using sheer or light-filtering window treatments. If natural light is limited, consider installing additional artificial lighting to brighten the space. Recessed lighting, under-cabinet lighting, and pendant lights are all effective options.
Under-cabinet lighting illuminates countertops, making it easier to work and creating a more inviting atmosphere. Recessed lighting provides general illumination, while pendant lights can add a decorative touch and provide task lighting over a kitchen island or breakfast bar.
Mirrors can also be used to enhance the perception of space. A mirror placed strategically on a wall can reflect light and create the illusion of a larger room. Mirrored backsplashes are another option, adding a touch of glamour and expanding the visual boundaries of the kitchen.
Choose Appliances and Fixtures Strategically
In a small kitchen, every appliance and fixture should be carefully selected to maximize space and functionality. Large, bulky appliances can quickly overwhelm a small space, so opting for smaller, more compact models is often the best approach. Integrated appliances, which are designed to blend seamlessly with the cabinetry, can also help create a cleaner, more streamlined look.
Counter-depth refrigerators are a popular choice for small kitchens. These refrigerators are shallower than standard models, allowing them to sit flush with the surrounding cabinets. This helps to minimize visual clutter and maximize floor space. Consider a refrigerator with French doors, as the narrower door swing requires less clearance than a traditional side-by-side refrigerator.
Smaller appliances, such as a compact dishwasher or a slimline microwave, can also save valuable space. A combination microwave convection oven can serve as both a microwave and a second oven, reducing the need for two separate appliances. Induction cooktops are another space-saving option, as they are flat and can be used as counter space when not in use.
The sink and faucet are also important considerations. A single-basin sink is often a better choice for a small kitchen than a double-basin sink, as it takes up less space. Consider a sink with a built-in cutting board or drainboard to maximize functionality. A pull-down faucet can also be helpful, as it allows for easy cleaning and filling of large pots and pans. A corner sink can maximize counter space in small kitchens where space is particularly tight.
Consider a smaller scale table or island if you plan to eat in the kitchen. A drop-leaf table that can be folded down when not in use is an excellent space-saving solution. A narrow kitchen island with seating can provide additional counter space and storage while also serving as a breakfast bar.
By carefully considering these elements – storage, light and color, and appliances and fixtures – it’s possible to transform a small kitchen into a functional and inviting space that feels significantly larger than it is.

How To Make A Small Kitchen Look Bigger Panararmer

10 Ways To Make A Small Kitchen Feel Bigger Houzz

13 Easy Ways To Make Your Small Kitchen Look Bigger

10 Ways To Make A Small Kitchen Look Larger Cabinet World Of Pa

10 Genius Ways To Make A Small Kitchen Feel Bigger

Good Design Makes Small Kitchens Look Larger

12 Design Tricks To Make A Small Kitchen Look Feel Bigger

10 Ways To Make A Small Kitchen Look Larger Cabinet World Of Pa

9 Ways To Make Your Small Kitchen Look Bigger

How To Make A Small Kitchen Look Bigger Design S Remodel Youtube

