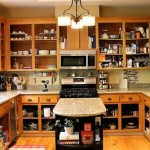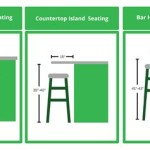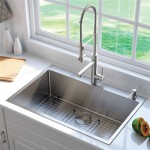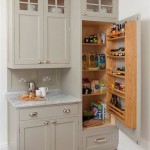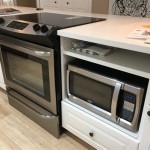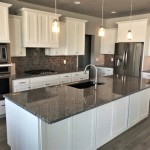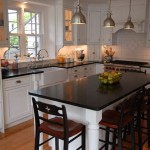Layouts for Kitchens With Islands
If you're planning a kitchen renovation, one of the most important decisions you'll make is whether or not to include an island. Islands can be a great way to add extra storage, counter space, and seating to your kitchen. But they can also be expensive and take up a lot of space. So, before you decide whether or not an island is right for your kitchen, you need to carefully consider the layout.
There are many different layout options available for kitchens with islands. The best layout for your kitchen will depend on the size and shape of your space, as well as your personal needs and preferences. Here are a few of the most popular kitchen island layouts:
One-Wall Kitchen with Island
In a one-wall kitchen, all of the cabinets and appliances are arranged along one wall. This can be a good option for small kitchens, or for kitchens that are open to other rooms. The island can be used to provide additional counter space and storage, or it can be used as a dining table.
L-Shaped Kitchen with Island
In an L-shaped kitchen, the cabinets and appliances are arranged along two adjacent walls. This layout can provide more counter space and storage than a one-wall kitchen, and it can also be used to create a more intimate dining space. The island can be used to provide additional counter space and storage, or it can be used as a breakfast bar.
U-Shaped Kitchen with Island
In a U-shaped kitchen, the cabinets and appliances are arranged along three walls. This layout can provide the most counter space and storage, and it can also be used to create a more efficient work triangle. The island can be used to provide additional counter space and storage, or it can be used as a cooking surface.
G-Shaped Kitchen with Island
In a G-shaped kitchen, the cabinets and appliances are arranged along three walls, with a peninsula that extends from one of the walls. This layout can provide even more counter space and storage than a U-shaped kitchen, and it can also be used to create a more unique and inviting space. The island can be used to provide additional counter space and storage, or it can be used as a breakfast bar or dining table.
In addition to the layout, there are a number of other factors to consider when choosing an island for your kitchen. These include the size and shape of the island, the materials used to construct it, and the style of the island. You should also consider how the island will be used, and how it will affect the flow of traffic in your kitchen.
If you're not sure which layout is right for your kitchen, it's a good idea to consult with a kitchen designer. A kitchen designer can help you create a layout that meets your specific needs and preferences.

Crafting The Ideal Kitchen Island Layouts Tips And Examples

Kitchen Floor Plan Guide Layouts Tools Designs Tips

Crafting The Ideal Kitchen Island Layouts Tips And Examples

Best Kitchen Layout Ideas The Home

The Ultimate Guide To Kitchen Layouts Cash Carry Kitchens

Island Kitchen Layout 21 Design Ideas And Tips

Kitchen Design Shapes To Get The Island You Ve Always Wanted

Small Kitchen Layout Plans

35 Kitchen Layout Ideas Pros Cons

Kitchen Island Dimensions Essential Size Spacing Guide November 2024

