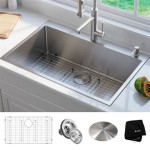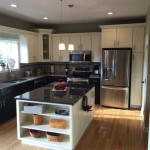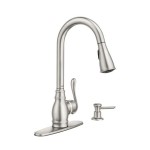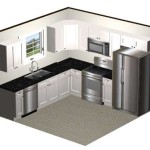L-Shaped Small Kitchen Design
Optimizing space and maximizing functionality is crucial in designing a small kitchen. L-shaped kitchens offer a practical solution, creating a highly efficient and stylish layout for limited areas. Here are some key considerations and design ideas to help you create a well-designed L-shaped small kitchen:
Maximize Corner Space
In an L-shaped kitchen, the corner area often becomes a focal point. Consider installing a corner sink or a pull-out pantry to make the most of this space. Corner lazy Susans or revolving shelves provide easy access to stored items and minimize wasted space.
Utilize Vertical Storage
Tall cabinets, wall-mounted shelves, and magnetic knife strips help maximize vertical space. Open shelves create an illusion of more space while allowing easy access to frequently used items. Consider upper cabinets that extend to the ceiling for additional storage.
Consider Built-In Appliances
Built-in appliances, such as ovens and microwaves, not only save space but also create a sleek and unified look. They integrate seamlessly into the cabinetry, providing a more polished and modern appearance.
Island or Peninsula Extension
If space allows, consider adding an island or peninsula extension to your L-shaped kitchen. These additional surfaces provide extra counter space for preparation, dining, or storage. Islands can also incorporate a sink or cooktop, creating a more functional and interactive kitchen.
Choose High-Efficiency Appliances
Opt for energy-efficient appliances to minimize space occupied by bulky items. Look for models with slim profiles and features that conserve energy and water.
Utilize Natural Light
Maximize natural light by placing the kitchen near windows or skylights. Natural light creates a more spacious and inviting atmosphere, reduces the need for artificial lighting, and improves overall well-being.
Incorporate Open Plan
If possible, consider knocking down walls to integrate the kitchen with adjacent living areas. This creates an open-plan concept that makes the kitchen feel more spacious and connected to the rest of the home.
Additional Design Tips
- Use neutral colors to create a sense of space.
- Incorporate drawers instead of doors for easy access and organization.
- Consider a kitchen island with built-in seating to maximize space.
- Use under-cabinet lighting to enhance visibility and create a cozy ambiance.
- Add pops of color through accessories and appliances to brighten the space.

Big Ideas For Your Small L Shaped Kitchen

How To Plan An L Shaped Kitchen Houzz Ie

20 Brilliant L Shaped Kitchen Design Ideas To Steal For Your Home

73 L Shaped Kitchen Ideas With Pros And Cons Digsdigs
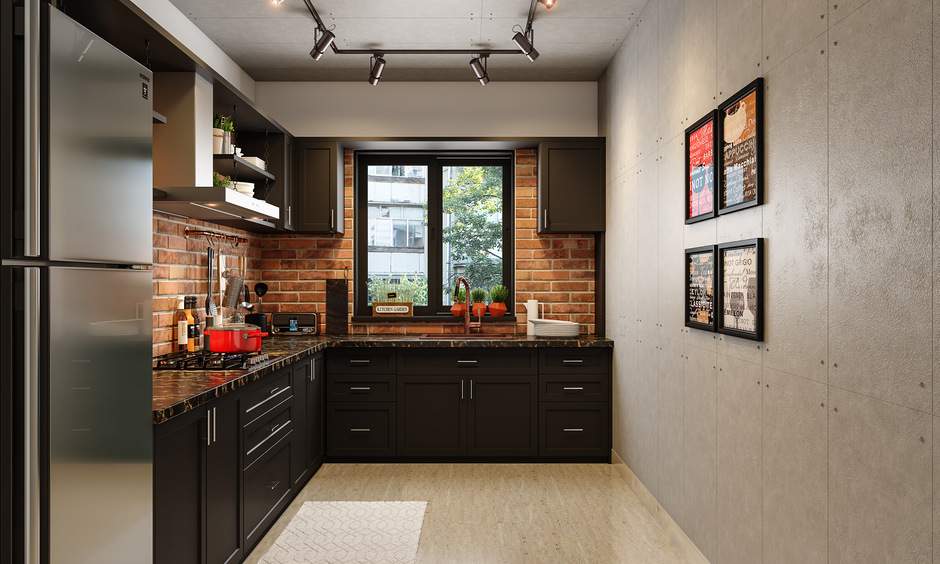
Small L Shaped Modular Kitchen Designs Unlocking Efficiency

23 Small Kitchen Design Ideas Layout Storage And More Square One

5 Ways To Improve Your L Shaped Kitchen Design

Small L Shaped Modular Kitchen Designs Unlocking Efficiency

What Is An L Shaped Kitchen Layout Advanced Cabinetry

Designing The L Shaped Kitchen


